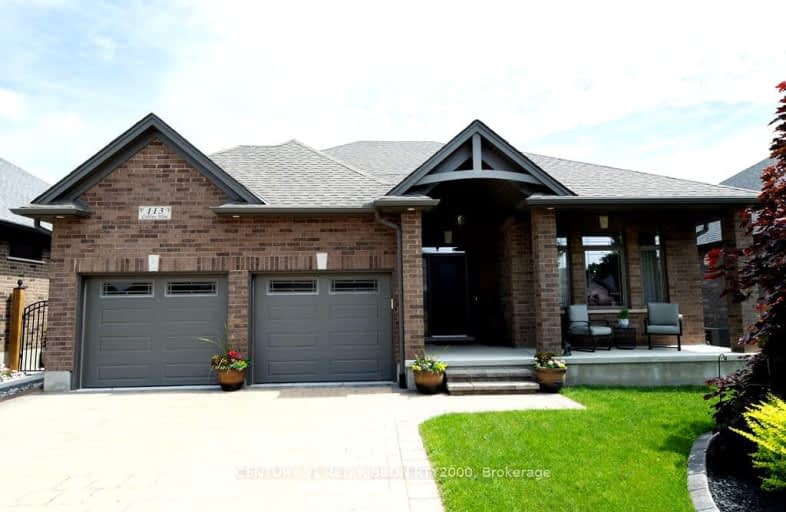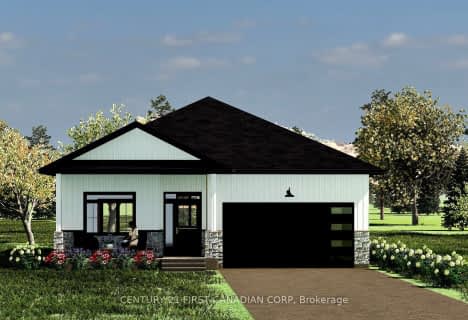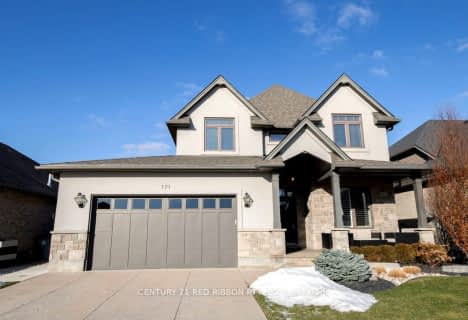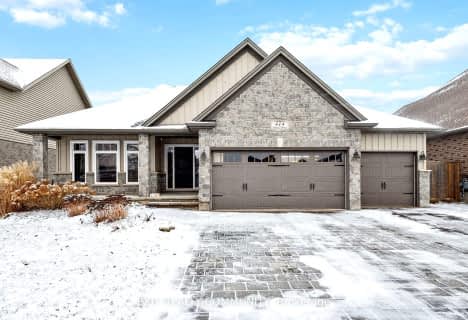
Video Tour
Car-Dependent
- Almost all errands require a car.
11
/100
Somewhat Bikeable
- Most errands require a car.
31
/100

Caradoc North School
Elementary: Public
2.22 km
St Vincent de Paul Separate School
Elementary: Catholic
1.86 km
J. S. Buchanan French Immersion Public School
Elementary: Public
1.91 km
Our Lady Immaculate School
Elementary: Catholic
2.23 km
North Meadows Elementary School
Elementary: Public
3.56 km
Mary Wright Public School
Elementary: Public
1.76 km
North Middlesex District High School
Secondary: Public
23.82 km
Glencoe District High School
Secondary: Public
24.69 km
Holy Cross Catholic Secondary School
Secondary: Catholic
3.55 km
St. Andre Bessette Secondary School
Secondary: Catholic
23.04 km
St Thomas Aquinas Secondary School
Secondary: Catholic
21.44 km
Strathroy District Collegiate Institute
Secondary: Public
3.58 km
-
Cheddar's Scratch Kitchen
Strathroy ON N7G 3Y9 1.65km -
Strathroy Conservation Area
Strathroy ON 2.56km -
Alexandra Park
Strathroy ON 2.78km
-
RBC Royal Bank
38 Front St W, Strathroy ON N7G 1X4 2.47km -
Libro Credit Union
72 Front St W, Strathroy ON N7G 1X7 2.55km -
RBC Royal Bank
6570 Longwoods Rd, Melbourne ON N0L 1T0 15.22km











