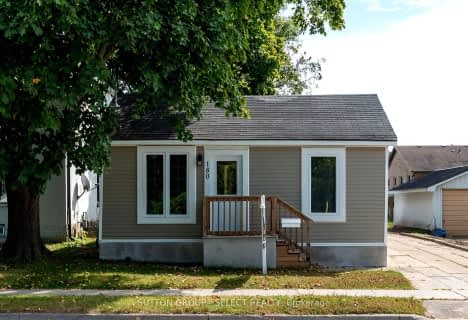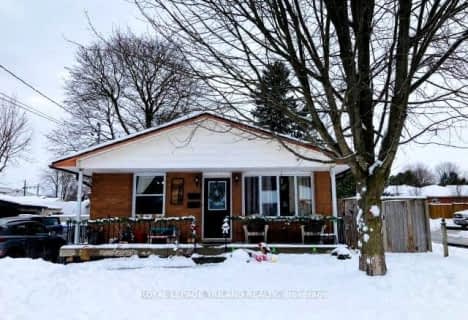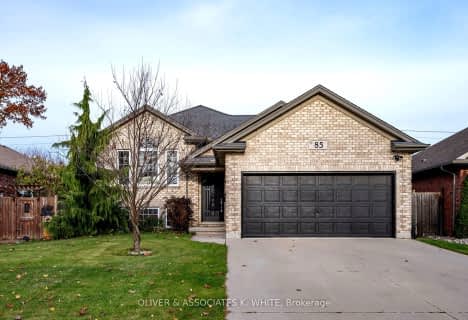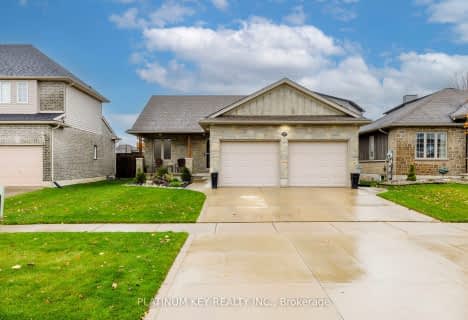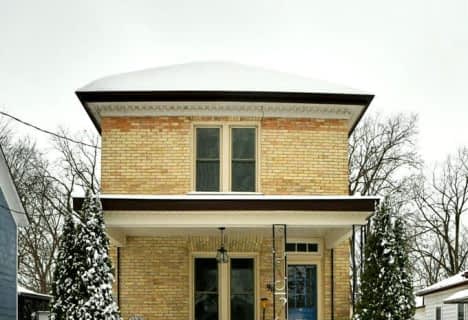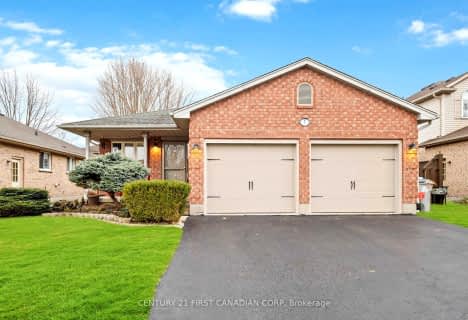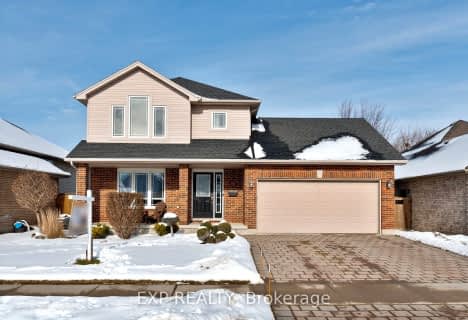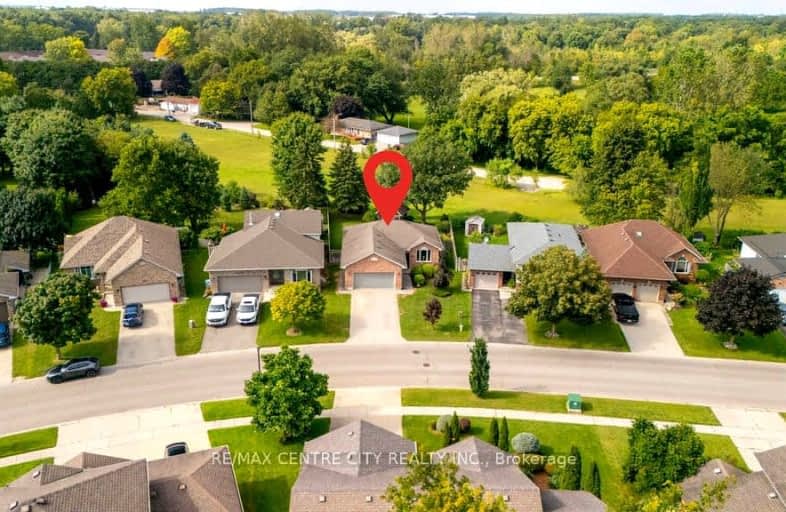
Car-Dependent
- Almost all errands require a car.
Somewhat Bikeable
- Most errands require a car.

Caradoc North School
Elementary: PublicSt Vincent de Paul Separate School
Elementary: CatholicJ. S. Buchanan French Immersion Public School
Elementary: PublicOur Lady Immaculate School
Elementary: CatholicNorth Meadows Elementary School
Elementary: PublicMary Wright Public School
Elementary: PublicNorth Middlesex District High School
Secondary: PublicGlencoe District High School
Secondary: PublicHoly Cross Catholic Secondary School
Secondary: CatholicSt. Andre Bessette Secondary School
Secondary: CatholicSt Thomas Aquinas Secondary School
Secondary: CatholicStrathroy District Collegiate Institute
Secondary: Public-
Alexandra Park
Strathroy ON 2.07km -
Kustermans Berry Farms
23188 Springwell Rd, Mount Brydges ON N0L 1W0 9.19km -
Komoka Pond Trail
Komoka ON 15.11km
-
CIBC
52 Front St W (at Frank St), Strathroy ON N7G 1X7 2.01km -
St Willibrord Comm Cu
72 Front St W, Strathroy ON N7G 1X7 2.07km -
Scotiabank
360 Caradoc St S, Strathroy ON N7G 2P6 2.24km
- — bath
- — bed
- — sqft
176 Southfield Drive, Strathroy-Caradoc, Ontario • N7G 3V4 • Rural Strathroy Caradoc


