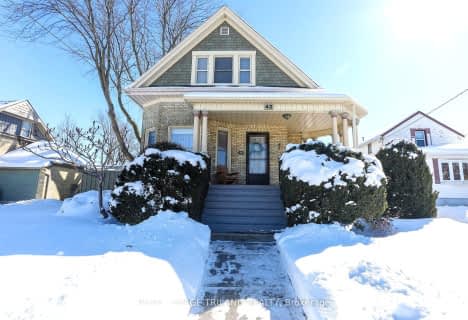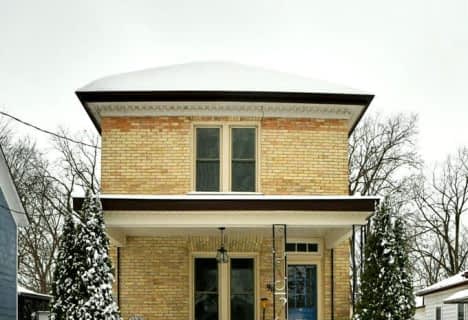Very Walkable
- Most errands can be accomplished on foot.
Bikeable
- Some errands can be accomplished on bike.

Caradoc North School
Elementary: PublicSt Vincent de Paul Separate School
Elementary: CatholicJ. S. Buchanan French Immersion Public School
Elementary: PublicOur Lady Immaculate School
Elementary: CatholicNorth Meadows Elementary School
Elementary: PublicMary Wright Public School
Elementary: PublicNorth Middlesex District High School
Secondary: PublicGlencoe District High School
Secondary: PublicHoly Cross Catholic Secondary School
Secondary: CatholicSt. Andre Bessette Secondary School
Secondary: CatholicSt Thomas Aquinas Secondary School
Secondary: CatholicStrathroy District Collegiate Institute
Secondary: Public-
Alexandra Park
Strathroy ON 1.12km -
Strathroy Conservation Area
Strathroy ON 1.23km -
Cheddar's Scratch Kitchen
Strathroy ON N7G 3Y9 1.61km
-
RBC Royal Bank
38 Front St W, Strathroy ON N7G 1X4 0.78km -
Libro Credit Union
72 Front St W, Strathroy ON N7G 1X7 0.82km -
RBC Royal Bank
6570 Longwoods Rd, Melbourne ON N0L 1T0 16.04km
- 2 bath
- 3 bed
- 1500 sqft
346 Caradoc Street North, Strathroy-Caradoc, Ontario • N7G 2N2 • NW




















