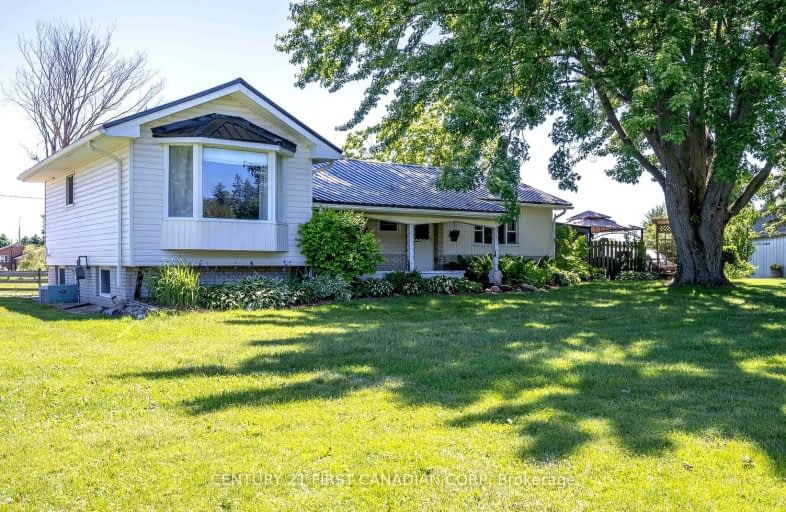Car-Dependent
- Almost all errands require a car.
6
/100
Somewhat Bikeable
- Most errands require a car.
30
/100

Delaware Central School
Elementary: Public
3.51 km
St. Nicholas Senior Separate School
Elementary: Catholic
11.49 km
St Theresa Separate School
Elementary: Catholic
11.22 km
Caradoc Public School
Elementary: Public
4.34 km
Our Lady of Lourdes Separate School
Elementary: Catholic
4.13 km
Parkview Public School
Elementary: Public
7.77 km
Holy Cross Catholic Secondary School
Secondary: Catholic
16.54 km
St. Andre Bessette Secondary School
Secondary: Catholic
17.27 km
St Thomas Aquinas Secondary School
Secondary: Catholic
13.00 km
Oakridge Secondary School
Secondary: Public
14.80 km
Sir Frederick Banting Secondary School
Secondary: Public
17.34 km
Saunders Secondary School
Secondary: Public
14.38 km
-
Longwoods Conservation Area
8348 Longwoods Rd, Caradoc ON 2.57km -
Komoka Provincial Park
503 Gideon Dr (Brigham Rd.), London ON N6K 4N8 7.8km -
Scenic View Park
Ironwood Rd (at Dogwood Cres.), London ON 10.61km
-
BMO Bank of Montreal
10166 Glendon Dr, Komoka ON N0L 1R0 7.61km -
TD Canada Trust Branch and ATM
3030 Colonel Talbot Rd, London ON N6P 0B3 12.03km -
TD Bank Financial Group
3030 Colonel Talbot Rd, London ON N6P 0B3 12.03km


