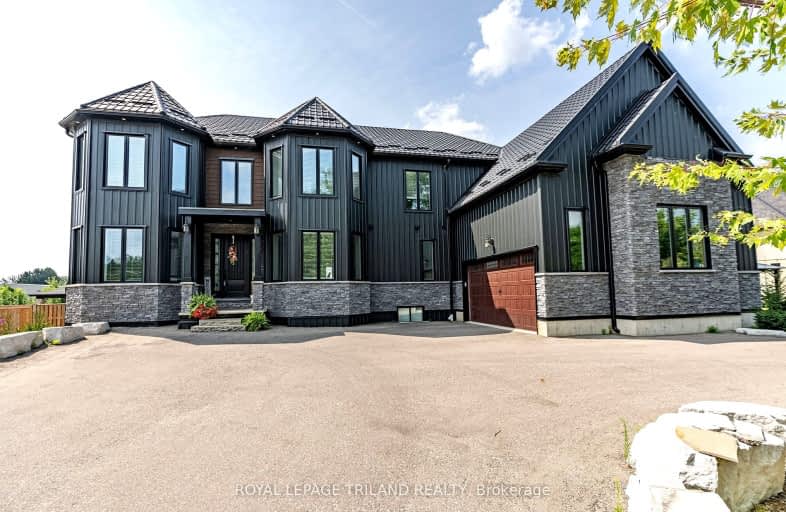
Car-Dependent
- Almost all errands require a car.
Somewhat Bikeable
- Most errands require a car.

Delaware Central School
Elementary: PublicValleyview Central Public School
Elementary: PublicCaradoc North School
Elementary: PublicCaradoc Public School
Elementary: PublicOur Lady of Lourdes Separate School
Elementary: CatholicParkview Public School
Elementary: PublicHoly Cross Catholic Secondary School
Secondary: CatholicSt. Andre Bessette Secondary School
Secondary: CatholicSt Thomas Aquinas Secondary School
Secondary: CatholicOakridge Secondary School
Secondary: PublicStrathroy District Collegiate Institute
Secondary: PublicSaunders Secondary School
Secondary: Public-
Longwoods Conservation Area
8348 Longwoods Rd, Caradoc ON 3.07km -
Komoka Pond Trail
Komoka ON 5.77km -
Komoka Provincial Park
503 Gideon Dr (Brigham Rd.), London ON N6K 4N8 7.61km
-
RBC Royal Bank
6570 Longwoods Rd, Melbourne ON N0L 1T0 11.66km -
TD Bank Financial Group
1260 Commissioners Rd W (Boler), London ON N6K 1C7 12.88km -
TD Canada Trust ATM
1260 Commissioners Rd W, London ON N6K 1C7 12.88km


