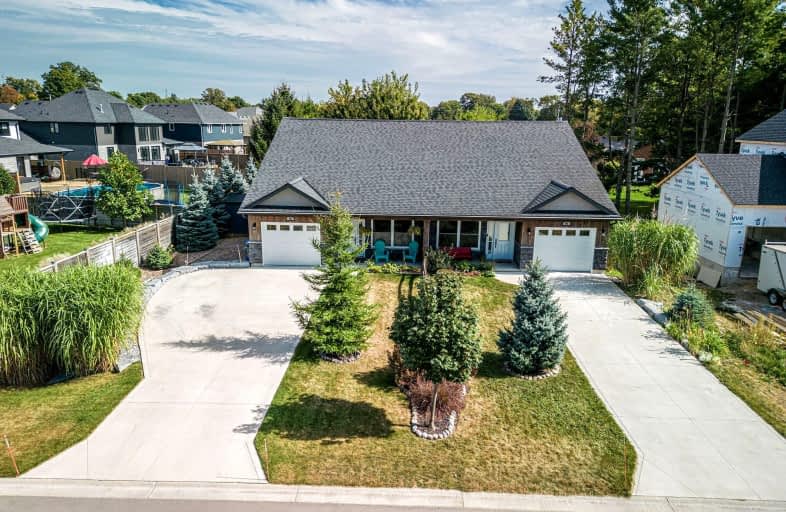Somewhat Walkable
- Some errands can be accomplished on foot.
52
/100
Somewhat Bikeable
- Most errands require a car.
48
/100

Delaware Central School
Elementary: Public
5.96 km
Valleyview Central Public School
Elementary: Public
11.79 km
Caradoc North School
Elementary: Public
7.46 km
Caradoc Public School
Elementary: Public
0.34 km
Our Lady of Lourdes Separate School
Elementary: Catholic
6.98 km
Parkview Public School
Elementary: Public
6.70 km
Holy Cross Catholic Secondary School
Secondary: Catholic
11.88 km
St. Andre Bessette Secondary School
Secondary: Catholic
17.78 km
St Thomas Aquinas Secondary School
Secondary: Catholic
14.52 km
Oakridge Secondary School
Secondary: Public
16.41 km
Strathroy District Collegiate Institute
Secondary: Public
11.93 km
Saunders Secondary School
Secondary: Public
17.02 km
-
Kustermans Berry Farms
23188 Springwell Rd, Mount Brydges ON N0L 1W0 2.6km -
Komoka Pond Trail
Komoka ON 6.77km -
Komoka Provincial Park
503 Gideon Dr (Brigham Rd.), London ON N6K 4N8 8.69km
-
BMO Bank of Montreal
9952 Glendon Dr, Komoka ON N0L 1R0 6.44km -
BMO Bank of Montreal
10166 Glendon Dr, Komoka ON N0L 1R0 7.5km -
TD Canada Trust Branch and ATM
360 Caradoc St S, Strathroy ON N7G 2P6 10.29km


