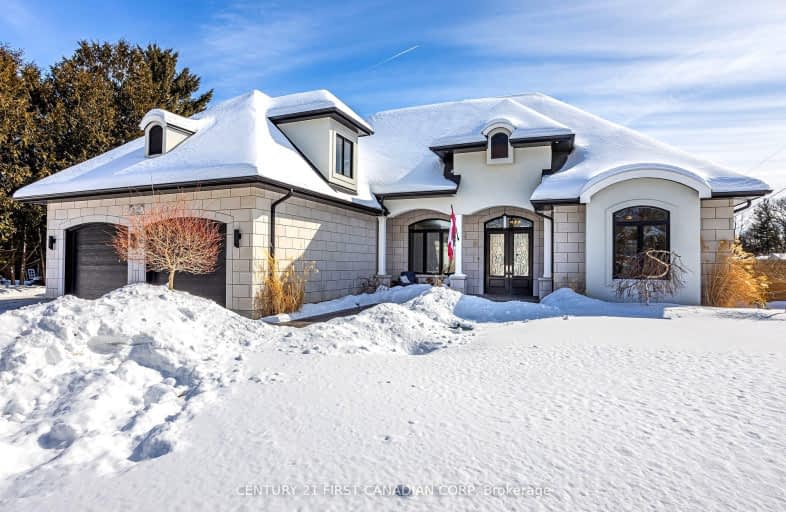Car-Dependent
- Most errands require a car.
Somewhat Bikeable
- Most errands require a car.

Delaware Central School
Elementary: PublicValleyview Central Public School
Elementary: PublicCaradoc North School
Elementary: PublicCaradoc Public School
Elementary: PublicOur Lady of Lourdes Separate School
Elementary: CatholicParkview Public School
Elementary: PublicHoly Cross Catholic Secondary School
Secondary: CatholicSt. Andre Bessette Secondary School
Secondary: CatholicSt Thomas Aquinas Secondary School
Secondary: CatholicOakridge Secondary School
Secondary: PublicStrathroy District Collegiate Institute
Secondary: PublicSaunders Secondary School
Secondary: Public-
Longwoods Conservation Area
8348 Longwoods Rd, Caradoc ON 3.4km -
Shamrock Park
8692 Longwoods Rd, Delaware ON 6.55km -
Komoka Provincial Park
503 Gideon Dr (Brigham Rd.), London ON N6K 4N8 8.73km
-
BMO Bank of Montreal
10166 Glendon Dr, Komoka ON N0L 1R0 7.73km -
TD Bank Financial Group
360 Caradoc St S, Strathroy ON N7G 2P6 11.13km -
TD Canada Trust Branch and ATM
360 Caradoc St S, Strathroy ON N7G 2P6 11.13km
- 3 bath
- 5 bed
- 2500 sqft
536 Juliana Drive, Strathroy-Caradoc, Ontario • N0L 1W0 • Mount Brydges
- 3 bath
- 4 bed
2177 Lockwood Crescent, Strathroy-Caradoc, Ontario • N0L 1W0 • Mount Brydges











