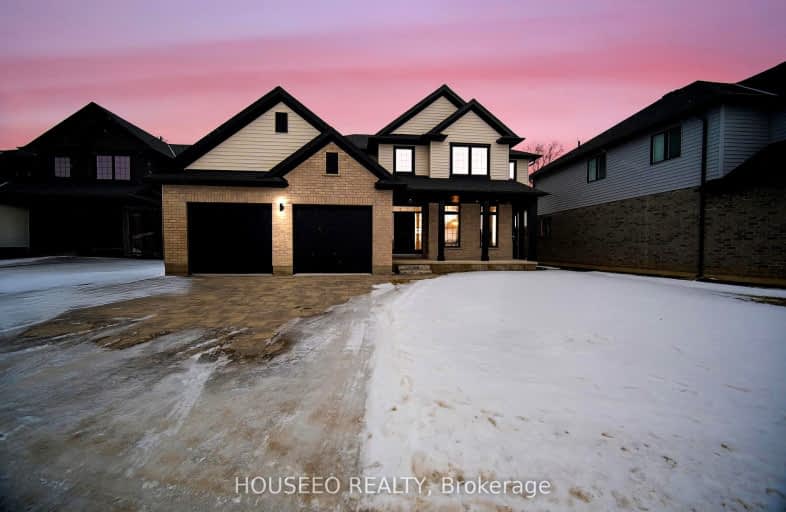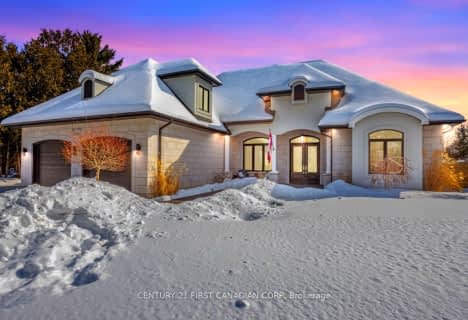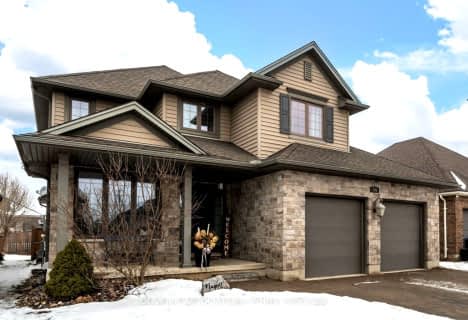Car-Dependent
- Almost all errands require a car.
Somewhat Bikeable
- Almost all errands require a car.

Delaware Central School
Elementary: PublicValleyview Central Public School
Elementary: PublicCaradoc North School
Elementary: PublicCaradoc Public School
Elementary: PublicOur Lady of Lourdes Separate School
Elementary: CatholicParkview Public School
Elementary: PublicHoly Cross Catholic Secondary School
Secondary: CatholicSt. Andre Bessette Secondary School
Secondary: CatholicSt Thomas Aquinas Secondary School
Secondary: CatholicOakridge Secondary School
Secondary: PublicStrathroy District Collegiate Institute
Secondary: PublicSaunders Secondary School
Secondary: Public-
Longwoods Conservation Area
8348 Longwoods Rd, Caradoc ON 2.86km -
Komoka Provincial Park
503 Gideon Dr (Brigham Rd.), London ON N6K 4N8 8.47km -
First Lobo Cemetery
11.41km
-
BMO Bank of Montreal
9952 Glendon Dr, Komoka ON N0L 1R0 6.54km -
TD Bank Financial Group
360 Caradoc St S, Strathroy ON N7G 2P6 11.86km -
TD Canada Trust ATM
360 Caradoc St S, Strathroy ON N7G 2P6 11.92km
- 3 bath
- 5 bed
- 2500 sqft
536 Juliana Drive, Strathroy-Caradoc, Ontario • N0L 1W0 • Mount Brydges
- 3 bath
- 4 bed
2177 Lockwood Crescent, Strathroy-Caradoc, Ontario • N0L 1W0 • Mount Brydges
- 3 bath
- 4 bed
- 2500 sqft
639 Thomas Street, Strathroy-Caradoc, Ontario • N0L 1W0 • Mount Brydges
- — bath
- — bed
- — sqft
706 Bennett Crescent, Strathroy-Caradoc, Ontario • N0L 1W0 • Rural Strathroy Caradoc








