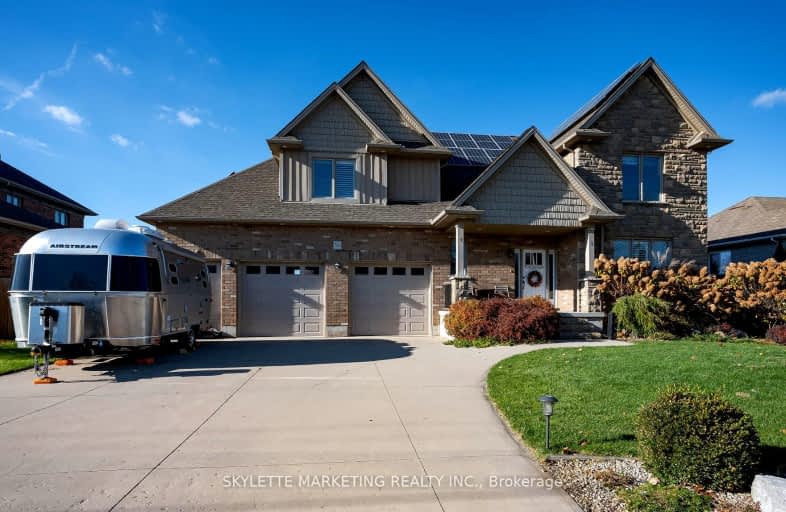
Delaware Central School
Elementary: PublicValleyview Central Public School
Elementary: PublicCaradoc North School
Elementary: PublicCaradoc Public School
Elementary: PublicOur Lady of Lourdes Separate School
Elementary: CatholicParkview Public School
Elementary: PublicHoly Cross Catholic Secondary School
Secondary: CatholicSt. Andre Bessette Secondary School
Secondary: CatholicSt Thomas Aquinas Secondary School
Secondary: CatholicOakridge Secondary School
Secondary: PublicStrathroy District Collegiate Institute
Secondary: PublicSaunders Secondary School
Secondary: Public-
Kustermans Berry Farms
23188 Springwell Rd, Mount Brydges ON N0L 1W0 3.55km -
Longwoods Conservation Area
8348 Longwoods Rd, Caradoc ON 3.63km -
Komoka Provincial Park
503 Gideon Dr (Brigham Rd.), London ON N6K 4N8 9.29km
-
TD Canada Trust ATM
360 Caradoc St S, Strathroy ON N7G 2P6 10.63km -
CIBC
52 Front St W (at Frank St), Strathroy ON N7G 1X7 12.13km -
Libro Credit Union
72 Front St W, Strathroy ON N7G 1X7 12.15km



