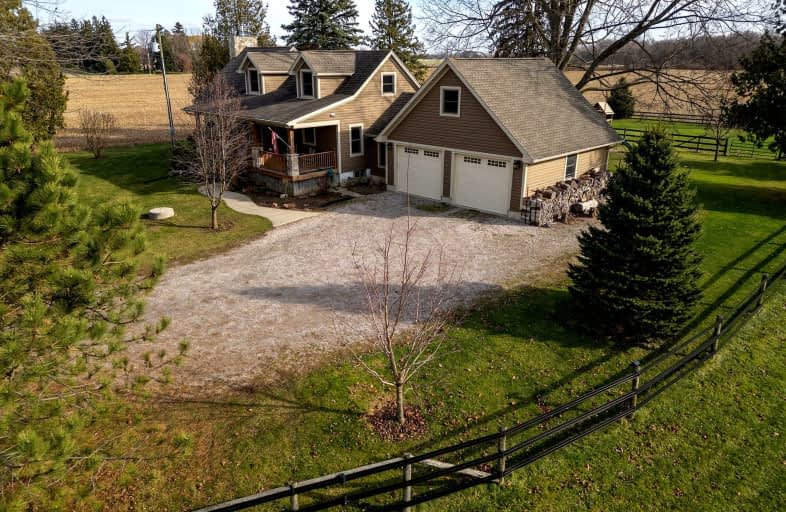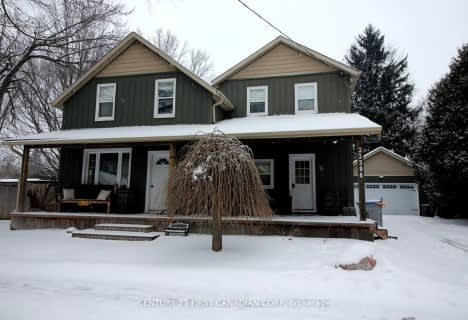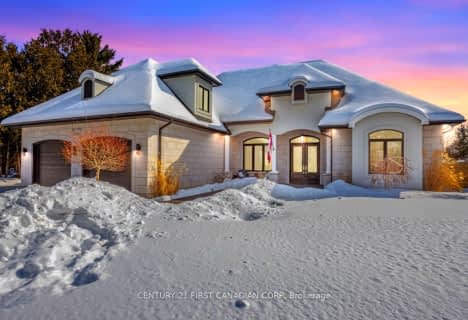Car-Dependent
- Almost all errands require a car.
Somewhat Bikeable
- Most errands require a car.

Delaware Central School
Elementary: PublicCaradoc North School
Elementary: PublicSt Vincent de Paul Separate School
Elementary: CatholicCaradoc Public School
Elementary: PublicMary Wright Public School
Elementary: PublicParkview Public School
Elementary: PublicGlencoe District High School
Secondary: PublicHoly Cross Catholic Secondary School
Secondary: CatholicSt. Andre Bessette Secondary School
Secondary: CatholicSt Thomas Aquinas Secondary School
Secondary: CatholicOakridge Secondary School
Secondary: PublicStrathroy District Collegiate Institute
Secondary: Public-
Kustermans Berry Farms
23188 Springwell Rd, Mount Brydges ON N0L 1W0 5.77km -
Strathroy Off-Leash Dog Park
York St (at Carroll St E), Strathroy ON 9.81km -
Komoka Pond Trail
Komoka ON 10.3km
-
BMO Bank of Montreal
9952 Glendon Dr, Komoka ON N0L 1R0 10.07km -
BMO Bank of Montreal
295 Boler Rd (at Commissioners Rd W), London ON N6K 2K1 17.62km -
TD Bank Financial Group
1260 Commissioners Rd W (Boler), London ON N6K 1C7 17.64km
- 3 bath
- 5 bed
- 2500 sqft
536 Juliana Drive, Strathroy-Caradoc, Ontario • N0L 1W0 • Mount Brydges
- 3 bath
- 4 bed
- 2500 sqft
639 Thomas Street, Strathroy-Caradoc, Ontario • N0L 1W0 • Mount Brydges











