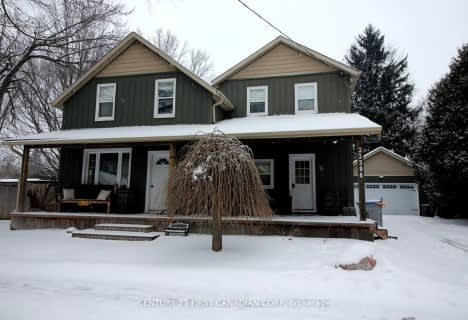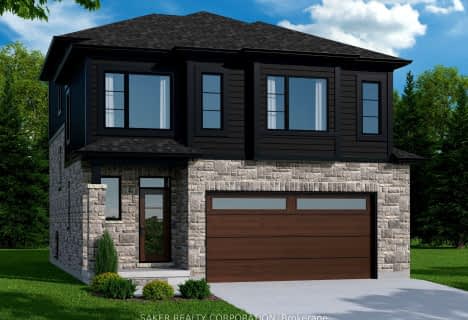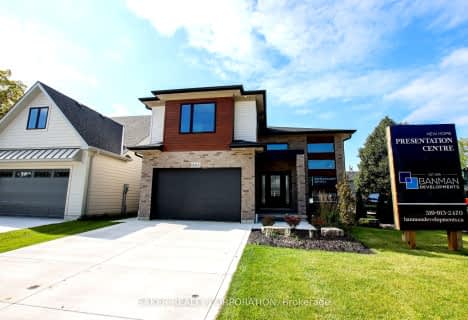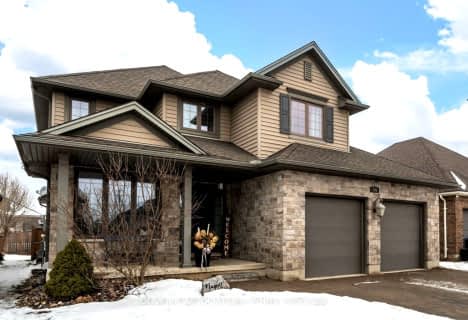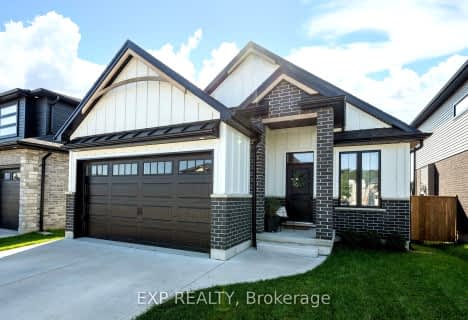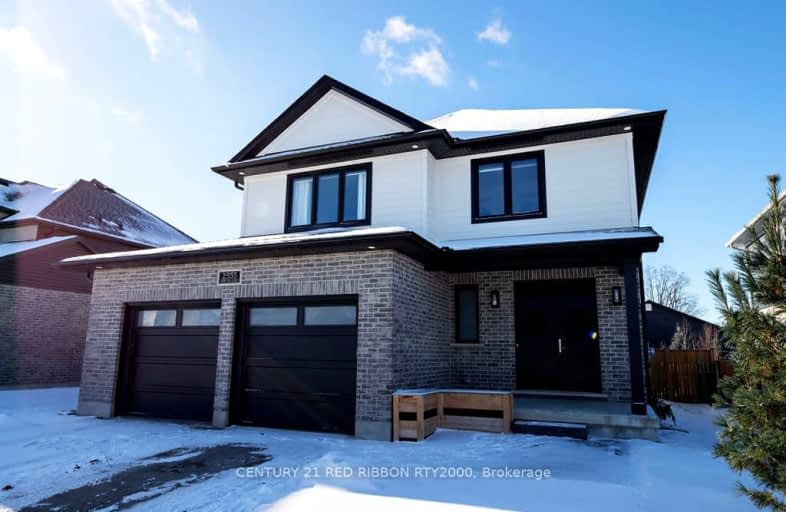
Somewhat Walkable
- Some errands can be accomplished on foot.
Somewhat Bikeable
- Most errands require a car.

Delaware Central School
Elementary: PublicValleyview Central Public School
Elementary: PublicCaradoc North School
Elementary: PublicCaradoc Public School
Elementary: PublicOur Lady of Lourdes Separate School
Elementary: CatholicParkview Public School
Elementary: PublicHoly Cross Catholic Secondary School
Secondary: CatholicSt. Andre Bessette Secondary School
Secondary: CatholicSt Thomas Aquinas Secondary School
Secondary: CatholicOakridge Secondary School
Secondary: PublicStrathroy District Collegiate Institute
Secondary: PublicSaunders Secondary School
Secondary: Public-
Kustermans Berry Farms
23188 Springwell Rd, Mount Brydges ON N0L 1W0 2.58km -
Komoka Pond Trail
Komoka ON 6.72km -
Shamrock Park
8692 Longwoods Rd, Delaware ON 7.01km
-
TD Canada Trust Branch and ATM
360 Caradoc St S, Strathroy ON N7G 2P6 10.33km -
St Willibrord Comm Cu
72 Front St W, Strathroy ON N7G 1X7 11.86km -
BMO Bank of Montreal
630 Victoria St, Strathroy ON N7G 3C1 12.73km
- — bath
- — bed
- — sqft
534 Regert Street, Strathroy-Caradoc, Ontario • N0L 1W0 • Mount Brydges
- — bath
- — bed
- — sqft
615 Regent Street, Strathroy-Caradoc, Ontario • N0L 1W0 • Mount Brydges
- 3 bath
- 4 bed
2177 Lockwood Crescent, Strathroy-Caradoc, Ontario • N0L 1W0 • Mount Brydges
- — bath
- — bed
- — sqft
706 Bennett Crescent, Strathroy-Caradoc, Ontario • N0L 1W0 • Rural Strathroy Caradoc
- 3 bath
- 3 bed
- 2000 sqft
18 McNeil Street, Strathroy Caradoc, Ontario • N0L 1W0 • Mount Brydges






