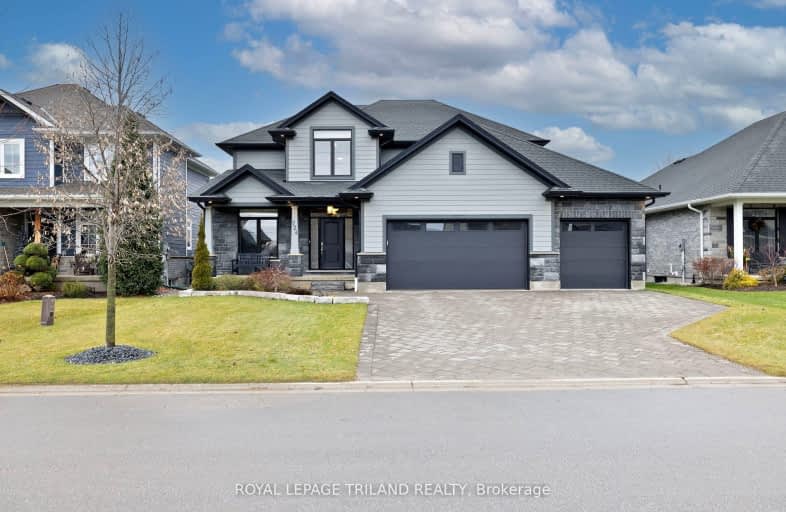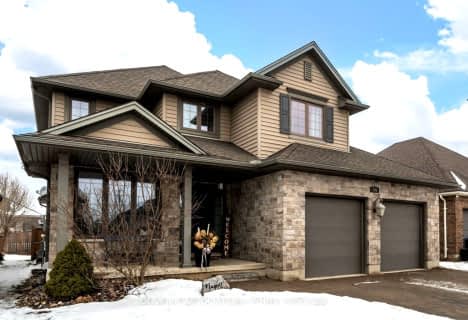
Car-Dependent
- Most errands require a car.
Somewhat Bikeable
- Most errands require a car.

Delaware Central School
Elementary: PublicValleyview Central Public School
Elementary: PublicCaradoc North School
Elementary: PublicCaradoc Public School
Elementary: PublicOur Lady of Lourdes Separate School
Elementary: CatholicParkview Public School
Elementary: PublicHoly Cross Catholic Secondary School
Secondary: CatholicSt. Andre Bessette Secondary School
Secondary: CatholicSt Thomas Aquinas Secondary School
Secondary: CatholicOakridge Secondary School
Secondary: PublicStrathroy District Collegiate Institute
Secondary: PublicSaunders Secondary School
Secondary: Public-
Mill Stream Conversation Area
Strathroy-Caradoc ON 4.45km -
Komoka Pond Trail
Komoka ON 6.84km -
Shamrock Park
8692 Longwoods Rd, Delaware ON 7.29km
-
BMO Bank of Montreal
10166 Glendon Dr, Komoka ON N0L 1R0 7.5km -
TD Canada Trust Branch and ATM
360 Caradoc St S, Strathroy ON N7G 2P6 9.98km -
RBC Royal Bank
440 Boler Rd (at Baseline Rd.), London ON N6K 4L2 14.27km
- 3 bath
- 4 bed
2177 Lockwood Crescent, Strathroy-Caradoc, Ontario • N0L 1W0 • Mount Brydges
- — bath
- — bed
- — sqft
706 Bennett Crescent, Strathroy-Caradoc, Ontario • N0L 1W0 • Rural Strathroy Caradoc






