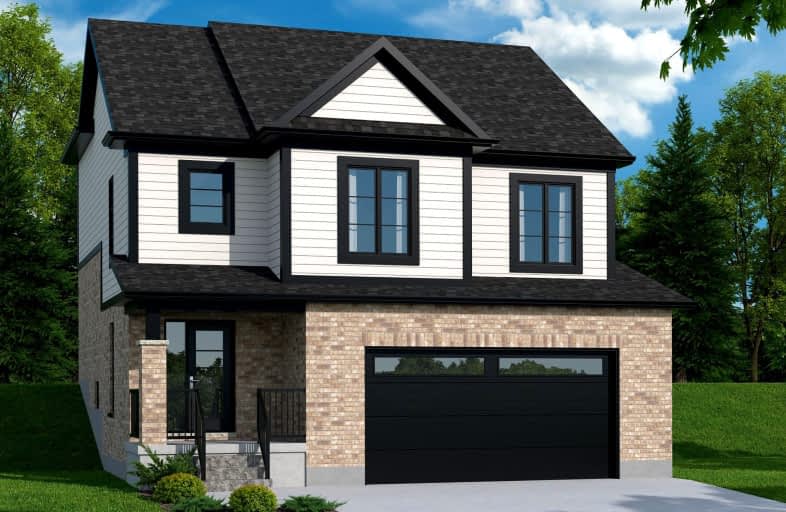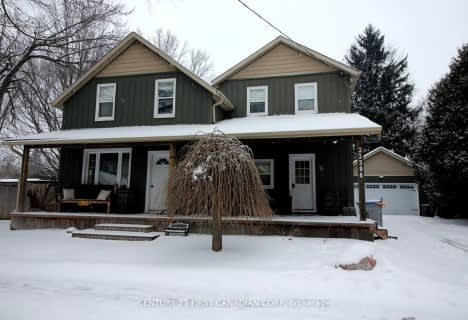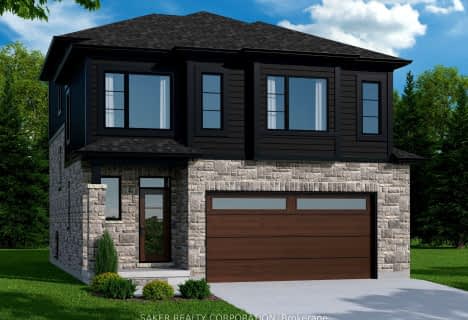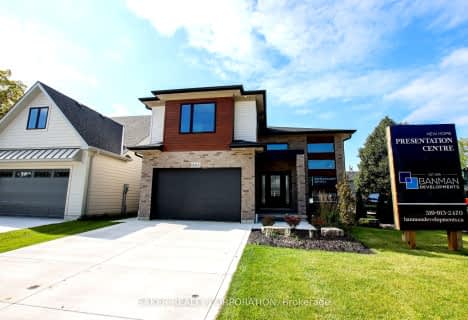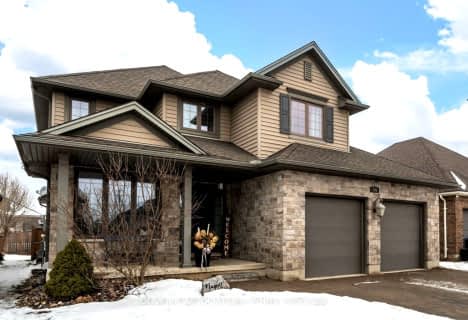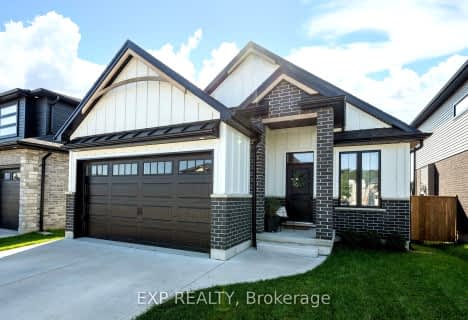Somewhat Walkable
- Some errands can be accomplished on foot.
Somewhat Bikeable
- Most errands require a car.

Delaware Central School
Elementary: PublicValleyview Central Public School
Elementary: PublicCaradoc North School
Elementary: PublicCaradoc Public School
Elementary: PublicOur Lady of Lourdes Separate School
Elementary: CatholicParkview Public School
Elementary: PublicHoly Cross Catholic Secondary School
Secondary: CatholicSt. Andre Bessette Secondary School
Secondary: CatholicSt Thomas Aquinas Secondary School
Secondary: CatholicOakridge Secondary School
Secondary: PublicStrathroy District Collegiate Institute
Secondary: PublicSaunders Secondary School
Secondary: Public-
Longwoods Conservation Area
8348 Longwoods Rd, Caradoc ON 4.3km -
Komoka Pond Trail
Komoka ON 7.1km -
Komoka Provincial Park
503 Gideon Dr (Brigham Rd.), London ON N6K 4N8 9.02km
-
RBC Royal Bank
6570 Longwoods Rd, Melbourne ON N0L 1T0 11.25km -
RBC Royal Bank
38 Front St W, Strathroy ON N7G 1X4 11.66km -
Libro Credit Union
72 Front St W, Strathroy ON N7G 1X7 11.73km
- — bath
- — bed
- — sqft
534 Regert Street, Strathroy-Caradoc, Ontario • N0L 1W0 • Mount Brydges
- — bath
- — bed
- — sqft
2555 Terry Fox Court, Strathroy-Caradoc, Ontario • N0L 1W0 • Mount Brydges
- — bath
- — bed
- — sqft
2617 Emerson Street, Strathroy-Caradoc, Ontario • N0L 1W0 • Mount Brydges
- — bath
- — bed
- — sqft
615 Regent Street, Strathroy-Caradoc, Ontario • N0L 1W0 • Mount Brydges
- — bath
- — bed
- — sqft
706 Bennett Crescent, Strathroy-Caradoc, Ontario • N0L 1W0 • Rural Strathroy Caradoc
- 3 bath
- 3 bed
- 2000 sqft
18 McNeil Street, Strathroy Caradoc, Ontario • N0L 1W0 • Mount Brydges
