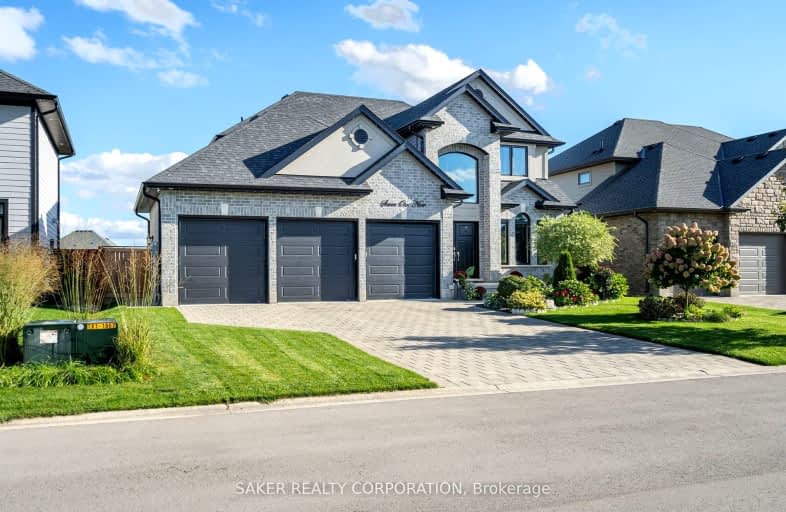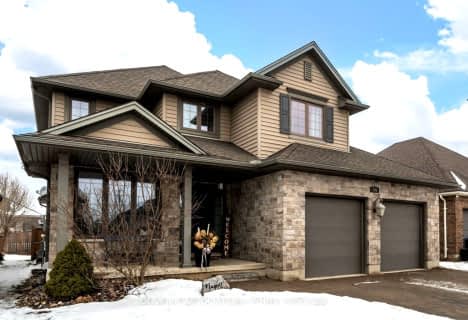Car-Dependent
- Most errands require a car.
Somewhat Bikeable
- Most errands require a car.

Delaware Central School
Elementary: PublicValleyview Central Public School
Elementary: PublicCaradoc North School
Elementary: PublicCaradoc Public School
Elementary: PublicOur Lady of Lourdes Separate School
Elementary: CatholicParkview Public School
Elementary: PublicHoly Cross Catholic Secondary School
Secondary: CatholicSt. Andre Bessette Secondary School
Secondary: CatholicSt Thomas Aquinas Secondary School
Secondary: CatholicOakridge Secondary School
Secondary: PublicStrathroy District Collegiate Institute
Secondary: PublicSaunders Secondary School
Secondary: Public-
Longwoods Conservation Area
8348 Longwoods Rd, Caradoc ON 4.75km -
Komoka Pond Trail
Komoka ON 6.83km -
Komoka Provincial Park
503 Gideon Dr (Brigham Rd.), London ON N6K 4N8 8.74km
-
RBC Royal Bank
38 Front St W, Strathroy ON N7G 1X4 11.47km -
Libro Credit Union
72 Front St W, Strathroy ON N7G 1X7 11.54km -
RBC Royal Bank
6570 Longwoods Rd, Melbourne ON N0L 1T0 11.75km
- 3 bath
- 5 bed
- 2500 sqft
536 Juliana Drive, Strathroy-Caradoc, Ontario • N0L 1W0 • Mount Brydges
- 3 bath
- 4 bed
2177 Lockwood Crescent, Strathroy-Caradoc, Ontario • N0L 1W0 • Mount Brydges
- — bath
- — bed
- — sqft
706 Bennett Crescent, Strathroy-Caradoc, Ontario • N0L 1W0 • Rural Strathroy Caradoc







