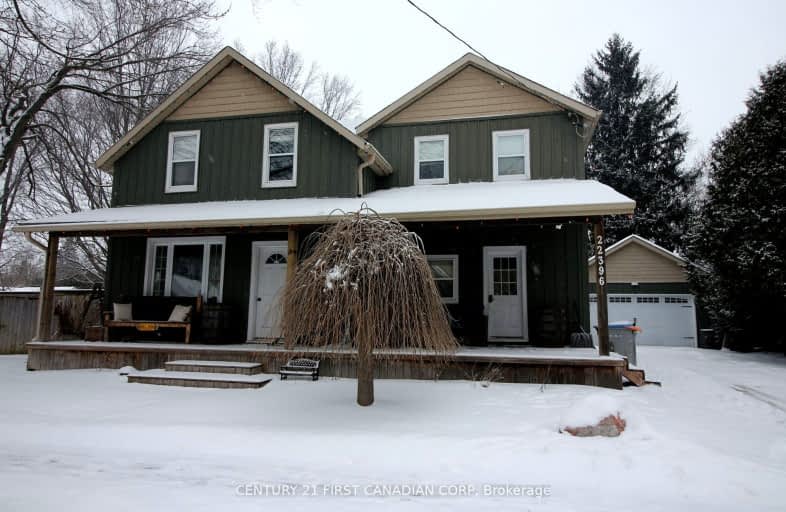Somewhat Walkable
- Some errands can be accomplished on foot.
Somewhat Bikeable
- Most errands require a car.

Delaware Central School
Elementary: PublicValleyview Central Public School
Elementary: PublicCaradoc North School
Elementary: PublicCaradoc Public School
Elementary: PublicOur Lady of Lourdes Separate School
Elementary: CatholicParkview Public School
Elementary: PublicHoly Cross Catholic Secondary School
Secondary: CatholicSt. Andre Bessette Secondary School
Secondary: CatholicSt Thomas Aquinas Secondary School
Secondary: CatholicOakridge Secondary School
Secondary: PublicStrathroy District Collegiate Institute
Secondary: PublicSaunders Secondary School
Secondary: Public-
Kustermans Berry Farms
23188 Springwell Rd, Mount Brydges ON N0L 1W0 3.26km -
Mill Stream Conversation Area
Strathroy-Caradoc ON 3.46km -
Komoka Provincial Park
503 Gideon Dr (Brigham Rd.), London ON N6K 4N8 8.57km
-
TD Canada Trust Branch and ATM
360 Caradoc St S, Strathroy ON N7G 2P6 10.97km -
Scotiabank
360 Caradoc St S, Strathroy ON N7G 2P6 11.03km -
RBC Royal Bank
6570 Longwoods Rd, Melbourne ON N0L 1T0 11.27km
- — bath
- — bed
- — sqft
2617 Emerson Street, Strathroy-Caradoc, Ontario • N0L 1W0 • Mount Brydges
- — bath
- — bed
- — sqft
615 Regent Street, Strathroy-Caradoc, Ontario • N0L 1W0 • Mount Brydges
- 1 bath
- 3 bed
- 700 sqft
2472 Chestnut Street, Strathroy-Caradoc, Ontario • N0L 1W0 • Mount Brydges






