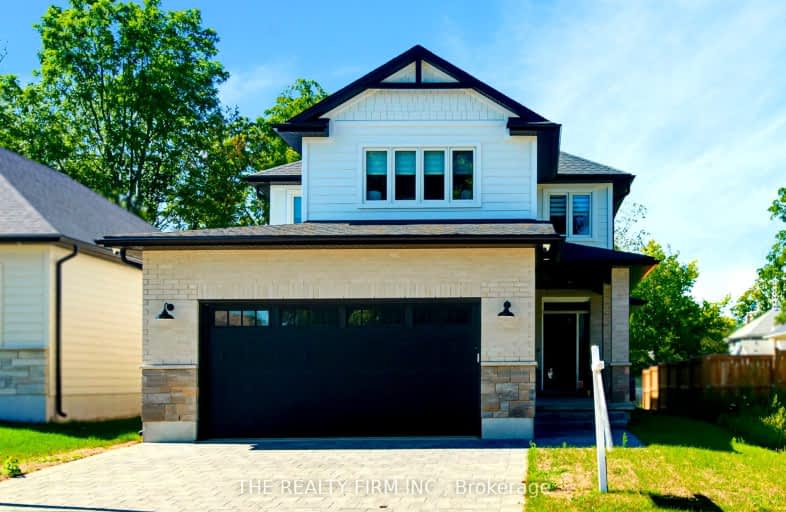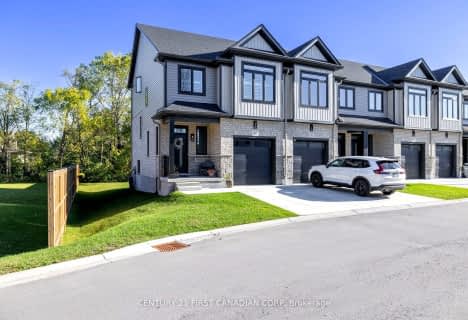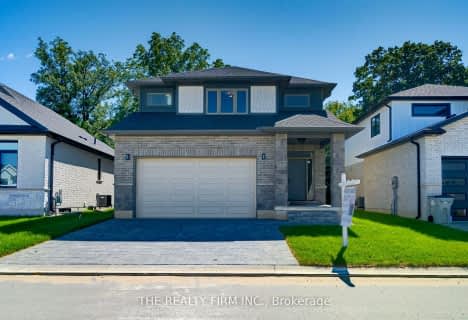Car-Dependent
- Most errands require a car.
Somewhat Bikeable
- Most errands require a car.

Delaware Central School
Elementary: PublicValleyview Central Public School
Elementary: PublicCaradoc North School
Elementary: PublicCaradoc Public School
Elementary: PublicOur Lady of Lourdes Separate School
Elementary: CatholicParkview Public School
Elementary: PublicHoly Cross Catholic Secondary School
Secondary: CatholicSt. Andre Bessette Secondary School
Secondary: CatholicSt Thomas Aquinas Secondary School
Secondary: CatholicOakridge Secondary School
Secondary: PublicStrathroy District Collegiate Institute
Secondary: PublicSaunders Secondary School
Secondary: Public-
Kustermans Berry Farms
23188 Springwell Rd, Mount Brydges ON N0L 1W0 2.45km -
Komoka Pond Trail
Komoka ON 7.38km -
Strathroy Off-Leash Dog Park
York St (at Carroll St E), Strathroy ON 9.09km
-
BMO Bank of Montreal
9952 Glendon Dr, Komoka ON N0L 1R0 6.98km -
BMO Bank of Montreal
295 Boler Rd (at Commissioners Rd W), London ON N6K 2K1 14.88km -
TD Bank Financial Group
1260 Commissioners Rd W (Boler), London ON N6K 1C7 14.9km
- 3 bath
- 3 bed
- 1800 sqft
27-22701 Adelaide Road, Strathroy Caradoc, Ontario • N0L 1W0 • Mount Brydges






