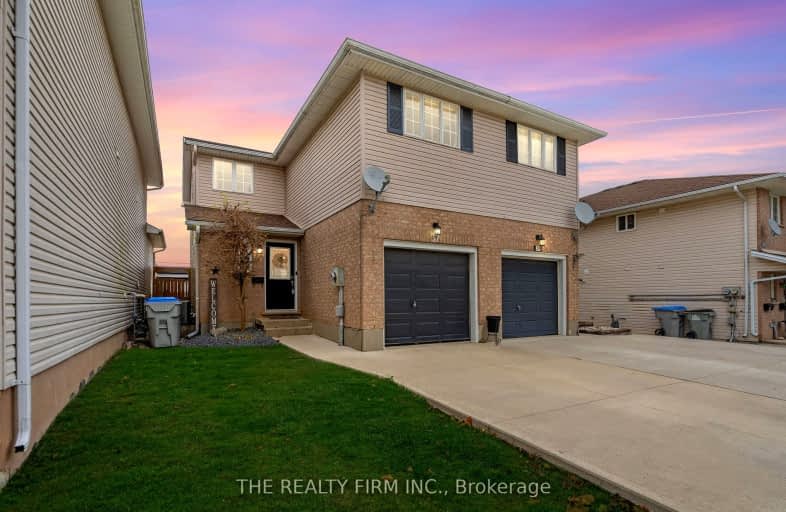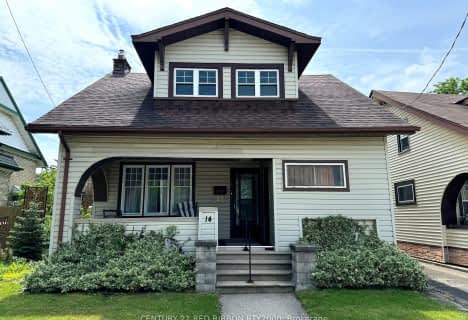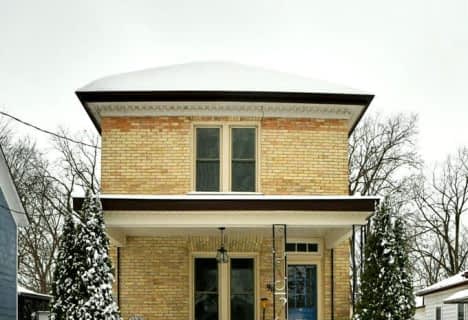
3D Walkthrough
Car-Dependent
- Most errands require a car.
25
/100
Somewhat Bikeable
- Most errands require a car.
33
/100

Caradoc North School
Elementary: Public
6.09 km
St Vincent de Paul Separate School
Elementary: Catholic
3.74 km
J. S. Buchanan French Immersion Public School
Elementary: Public
3.46 km
Our Lady Immaculate School
Elementary: Catholic
2.22 km
North Meadows Elementary School
Elementary: Public
0.76 km
Mary Wright Public School
Elementary: Public
4.12 km
North Middlesex District High School
Secondary: Public
20.05 km
Glencoe District High School
Secondary: Public
27.25 km
Holy Cross Catholic Secondary School
Secondary: Catholic
1.12 km
St. Andre Bessette Secondary School
Secondary: Catholic
24.08 km
St Thomas Aquinas Secondary School
Secondary: Catholic
23.27 km
Strathroy District Collegiate Institute
Secondary: Public
1.05 km







