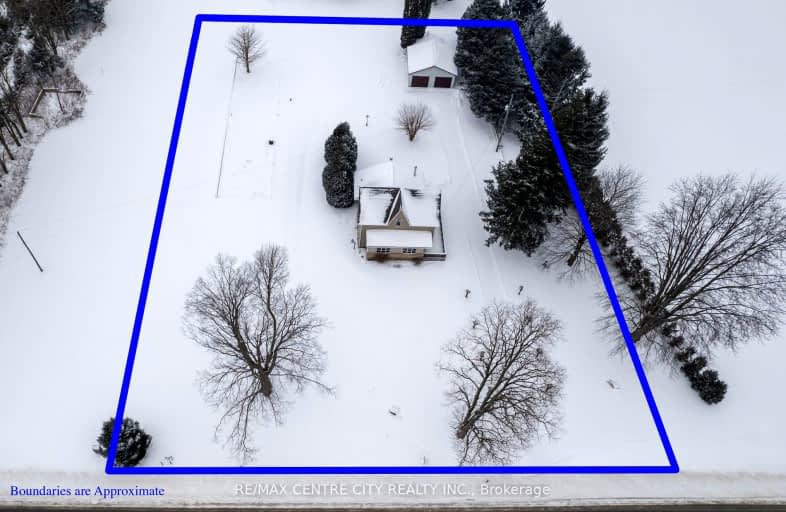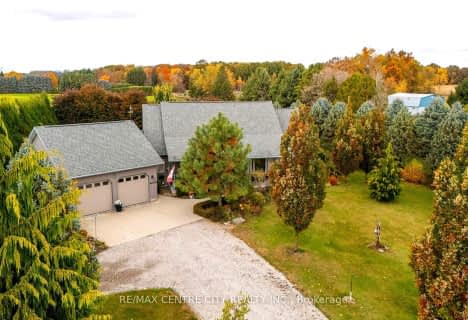
Car-Dependent
- Almost all errands require a car.
Somewhat Bikeable
- Most errands require a car.

Caradoc North School
Elementary: PublicSt Vincent de Paul Separate School
Elementary: CatholicJ. S. Buchanan French Immersion Public School
Elementary: PublicOur Lady Immaculate School
Elementary: CatholicNorth Meadows Elementary School
Elementary: PublicMary Wright Public School
Elementary: PublicNorth Middlesex District High School
Secondary: PublicGlencoe District High School
Secondary: PublicWest Elgin Secondary School
Secondary: PublicHoly Cross Catholic Secondary School
Secondary: CatholicSt Thomas Aquinas Secondary School
Secondary: CatholicStrathroy District Collegiate Institute
Secondary: Public-
Alexandra Park
Strathroy ON 5.43km -
Saulsbury Park
294 Saulsbury St, Strathroy ON N7G 2B2 5.49km -
Strathroy Conservation Area
Strathroy ON 5.93km
-
TD Bank Financial Group
360 Caradoc St S, Strathroy ON N7G 2P6 4.92km -
TD Canada Trust Branch and ATM
360 Caradoc St S, Strathroy ON N7G 2P6 4.92km -
CIBC
365 Caradoc St S, Strathroy ON N7G 2P5 5.02km
- — bath
- — bed
- — sqft
24642 Dodge Drive, Adelaide Metcalfe, Ontario • N7G 3H5 • Rural Adelaide Metcalfe





