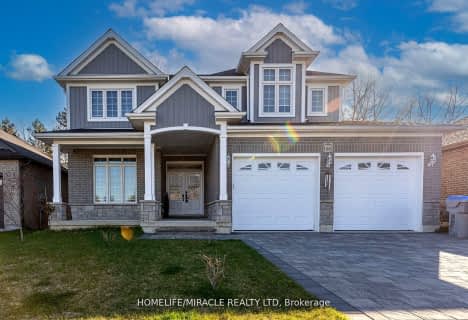
Caradoc North School
Elementary: Public
3.94 km
St Vincent de Paul Separate School
Elementary: Catholic
0.88 km
J. S. Buchanan French Immersion Public School
Elementary: Public
0.98 km
Our Lady Immaculate School
Elementary: Catholic
2.06 km
North Meadows Elementary School
Elementary: Public
3.52 km
Mary Wright Public School
Elementary: Public
1.00 km
North Middlesex District High School
Secondary: Public
23.94 km
Glencoe District High School
Secondary: Public
23.07 km
Holy Cross Catholic Secondary School
Secondary: Catholic
4.62 km
St. Andre Bessette Secondary School
Secondary: Catholic
25.75 km
St Thomas Aquinas Secondary School
Secondary: Catholic
24.11 km
Strathroy District Collegiate Institute
Secondary: Public
4.60 km












