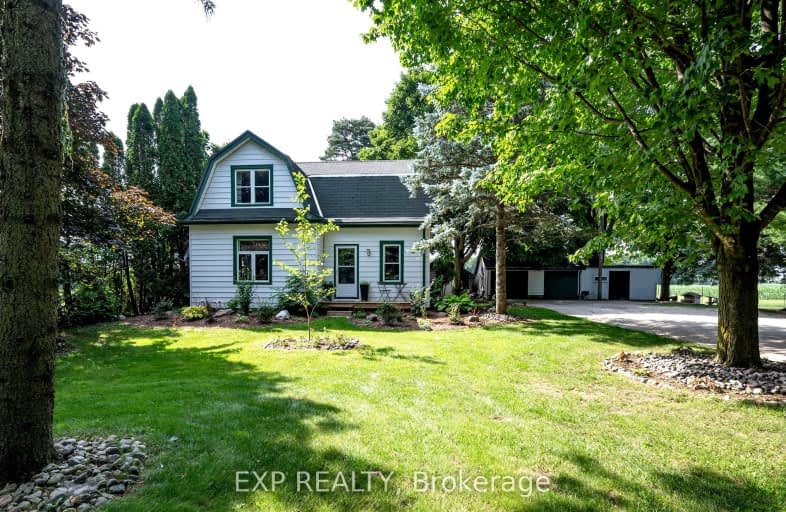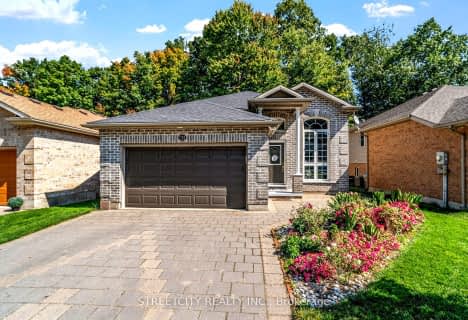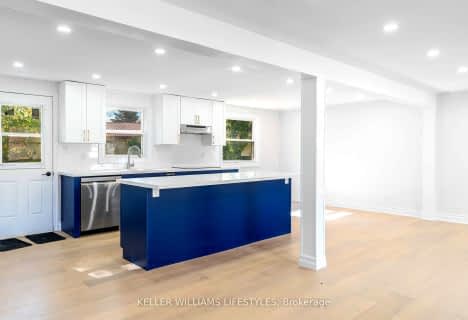
Video Tour
Car-Dependent
- Almost all errands require a car.
1
/100
Somewhat Bikeable
- Most errands require a car.
32
/100

Caradoc North School
Elementary: Public
2.64 km
St Vincent de Paul Separate School
Elementary: Catholic
2.10 km
J. S. Buchanan French Immersion Public School
Elementary: Public
2.39 km
Our Lady Immaculate School
Elementary: Catholic
3.61 km
North Meadows Elementary School
Elementary: Public
5.22 km
Mary Wright Public School
Elementary: Public
1.70 km
North Middlesex District High School
Secondary: Public
25.79 km
Glencoe District High School
Secondary: Public
21.92 km
Holy Cross Catholic Secondary School
Secondary: Catholic
5.92 km
St. Andre Bessette Secondary School
Secondary: Catholic
25.20 km
St Thomas Aquinas Secondary School
Secondary: Catholic
23.19 km
Strathroy District Collegiate Institute
Secondary: Public
5.92 km
-
Strathroy Off-Leash Dog Park
York St (at Carroll St E), Strathroy ON 3.47km -
Cheddar's Scratch Kitchen
Strathroy ON N7G 3Y9 3.97km -
Strathroy Conservation Area
Strathroy ON 4km
-
TD Bank Financial Group
360 Caradoc St S, Strathroy ON N7G 2P6 2.06km -
Scotiabank
360 Caradoc St S, Strathroy ON N7G 2P6 2.1km -
CIBC
365 Caradoc St S, Strathroy ON N7G 2P5 2.22km



