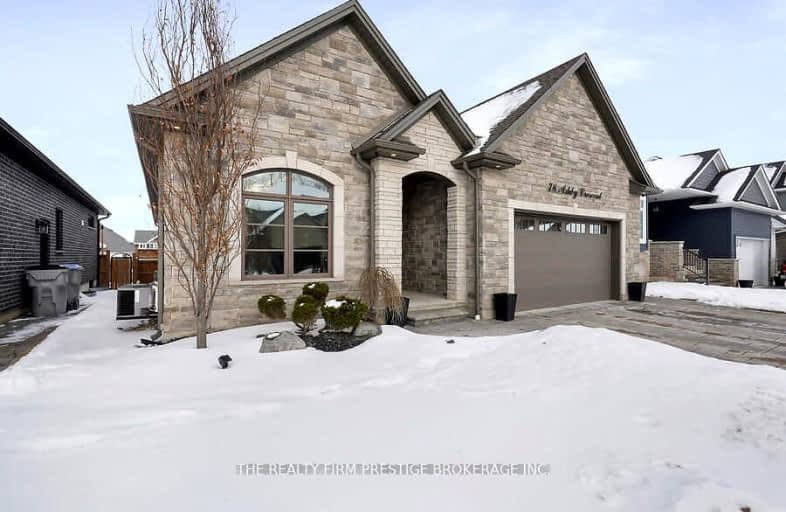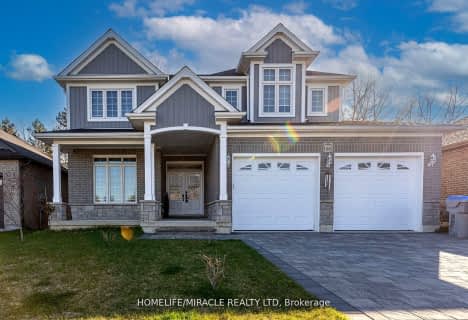Car-Dependent
- Almost all errands require a car.
8
/100
Somewhat Bikeable
- Most errands require a car.
37
/100

Caradoc North School
Elementary: Public
4.59 km
St Vincent de Paul Separate School
Elementary: Catholic
1.42 km
J. S. Buchanan French Immersion Public School
Elementary: Public
1.41 km
Our Lady Immaculate School
Elementary: Catholic
2.19 km
North Meadows Elementary School
Elementary: Public
3.45 km
Mary Wright Public School
Elementary: Public
1.63 km
North Middlesex District High School
Secondary: Public
23.65 km
Glencoe District High School
Secondary: Public
23.07 km
Holy Cross Catholic Secondary School
Secondary: Catholic
4.73 km
St. Andre Bessette Secondary School
Secondary: Catholic
26.28 km
St Thomas Aquinas Secondary School
Secondary: Catholic
24.71 km
Strathroy District Collegiate Institute
Secondary: Public
4.71 km
-
Strathroy Conservation Area
Strathroy ON 2.42km -
Cheddar's Scratch Kitchen
Strathroy ON N7G 3Y9 3.27km -
Kustermans Berry Farms
23188 Springwell Rd, Mount Brydges ON N0L 1W0 11.28km
-
Libro Financial Group
72 Front St W, Strathroy ON N7G 1X7 1.72km -
TD Canada Trust Branch and ATM
360 Caradoc St S, Strathroy ON N7G 2P6 1.96km -
CIBC
365 Caradoc St S, Strathroy ON N7G 2P5 1.97km














