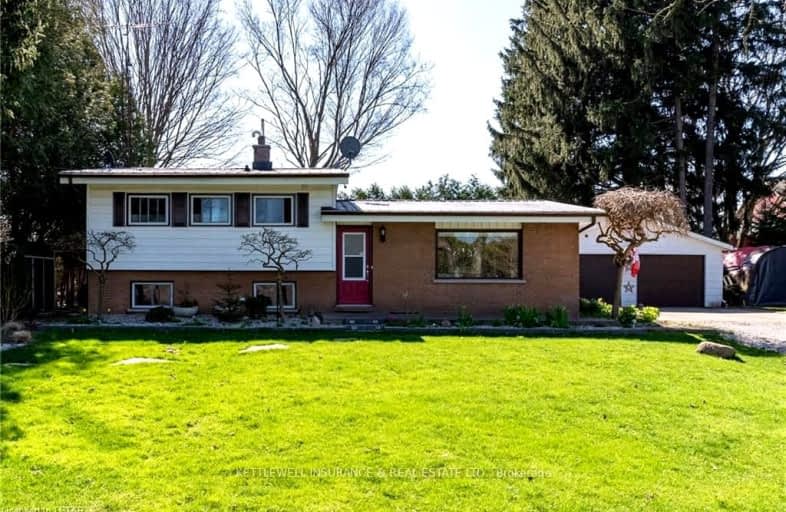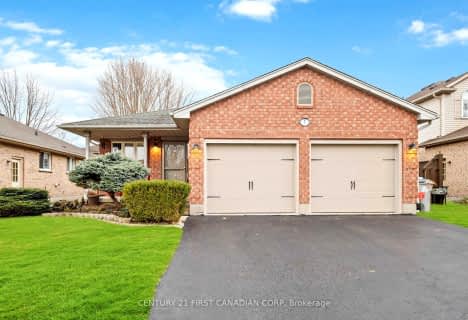Car-Dependent
- Almost all errands require a car.
4
/100
Somewhat Bikeable
- Most errands require a car.
28
/100

Caradoc North School
Elementary: Public
0.45 km
St Vincent de Paul Separate School
Elementary: Catholic
3.53 km
J. S. Buchanan French Immersion Public School
Elementary: Public
3.71 km
Our Lady Immaculate School
Elementary: Catholic
4.36 km
North Meadows Elementary School
Elementary: Public
5.73 km
Mary Wright Public School
Elementary: Public
3.21 km
North Middlesex District High School
Secondary: Public
25.78 km
Glencoe District High School
Secondary: Public
23.89 km
Holy Cross Catholic Secondary School
Secondary: Catholic
5.52 km
St. Andre Bessette Secondary School
Secondary: Catholic
22.19 km
St Thomas Aquinas Secondary School
Secondary: Catholic
20.18 km
Strathroy District Collegiate Institute
Secondary: Public
5.56 km
-
Cheddar's Scratch Kitchen
Strathroy ON N7G 3Y9 3.77km -
Strathroy Conservation Area
Strathroy ON 4.71km -
Alexandra Park
Strathroy ON 4.86km
-
RBC Royal Bank
38 Front St W, Strathroy ON N7G 1X4 4.54km -
Libro Credit Union
72 Front St W, Strathroy ON N7G 1X7 4.6km -
RBC Royal Bank
6570 Longwoods Rd, Melbourne ON N0L 1T0 13.4km





