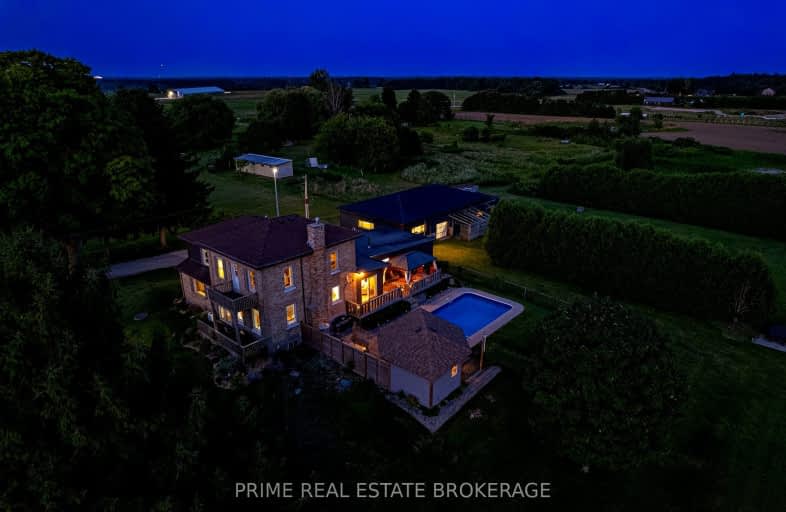Car-Dependent
- Almost all errands require a car.
6
/100
Somewhat Bikeable
- Most errands require a car.
30
/100

Delaware Central School
Elementary: Public
3.69 km
St. Nicholas Senior Separate School
Elementary: Catholic
11.67 km
St Theresa Separate School
Elementary: Catholic
11.40 km
Caradoc Public School
Elementary: Public
4.30 km
Our Lady of Lourdes Separate School
Elementary: Catholic
4.31 km
Parkview Public School
Elementary: Public
7.90 km
Holy Cross Catholic Secondary School
Secondary: Catholic
16.51 km
St. Andre Bessette Secondary School
Secondary: Catholic
17.45 km
St Thomas Aquinas Secondary School
Secondary: Catholic
13.18 km
Oakridge Secondary School
Secondary: Public
14.98 km
Strathroy District Collegiate Institute
Secondary: Public
16.57 km
Saunders Secondary School
Secondary: Public
14.56 km
-
Mill Stream Conversation Area
Strathroy-Caradoc ON 1.11km -
Shamrock Park
8692 Longwoods Rd, Delaware ON 4.16km -
Komoka Pond Trail
Komoka ON 6.4km
-
RBC Royal Bank
6570 Longwoods Rd, Melbourne ON N0L 1T0 11.38km -
TD Canada Trust Branch and ATM
3030 Colonel Talbot Rd, London ON N6P 0B3 12.2km -
TD Bank Financial Group
3030 Colonel Talbot Rd, London ON N6P 0B3 12.21km


