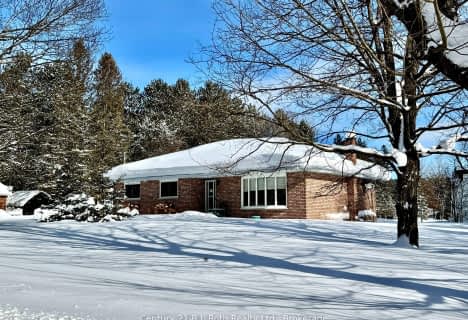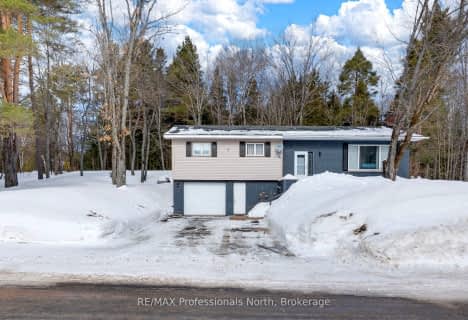
Land of Lakes Senior Public School
Elementary: Public
14.60 km
Magnetawan Central Public School
Elementary: Public
20.86 km
South River Public School
Elementary: Public
10.46 km
Sundridge Centennial Public School
Elementary: Public
3.09 km
Evergreen Heights Education Centre
Elementary: Public
23.60 km
Mapleridge Public School
Elementary: Public
37.14 km
Almaguin Highlands Secondary School
Secondary: Public
10.74 km
West Ferris Secondary School
Secondary: Public
59.14 km
École secondaire catholique Algonquin
Secondary: Catholic
63.75 km
Chippewa Secondary School
Secondary: Public
62.87 km
St Joseph-Scollard Hall Secondary School
Secondary: Catholic
64.15 km
Huntsville High School
Secondary: Public
49.37 km


