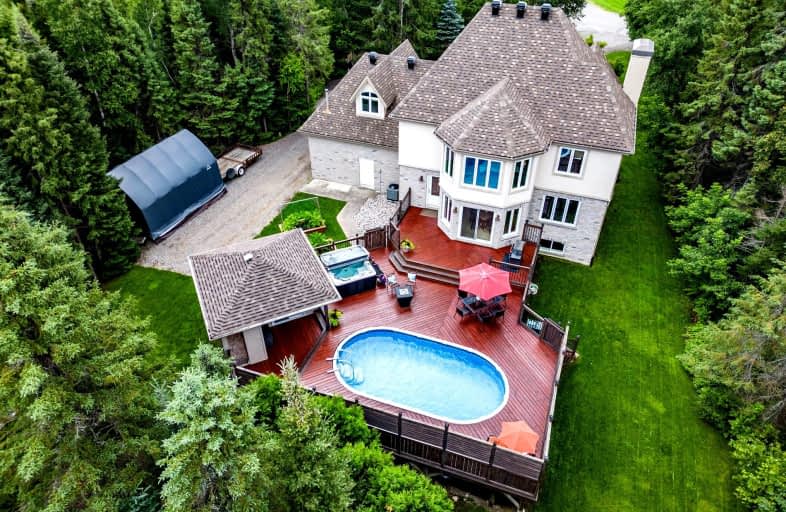Car-Dependent
- Almost all errands require a car.
12
/100
Somewhat Bikeable
- Most errands require a car.
33
/100

Confederation
Elementary: Public
3.59 km
École séparée Saint-Joseph
Elementary: Catholic
1.14 km
École séparée Sainte-Thérèse
Elementary: Catholic
1.31 km
Pinecrest Public School
Elementary: Public
0.67 km
Immaculate Conception Catholic School
Elementary: Catholic
3.45 km
École publique de la Découverte
Elementary: Public
3.55 km
École secondaire Hanmer
Secondary: Public
4.94 km
Barrydowne College Senior
Secondary: Public
13.58 km
École secondaire Macdonald-Cartier
Secondary: Public
13.51 km
Bishop Alexander Carter Catholic Secondary School
Secondary: Catholic
3.18 km
École secondaire catholique l'Horizon
Secondary: Catholic
5.27 km
Confederation Secondary School
Secondary: Public
3.66 km


