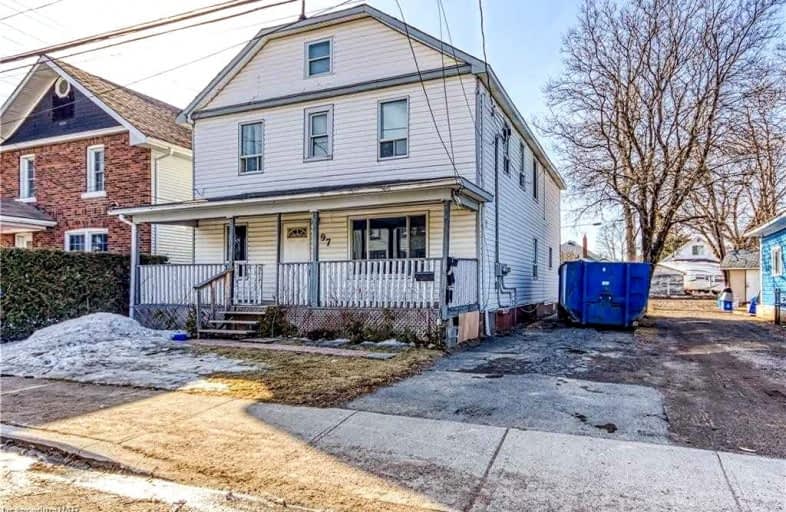
École publique Jeanne-Sauvé
Elementary: Public
1.74 km
École séparée St-Joseph
Elementary: Catholic
0.41 km
Marymount Elementary Academy
Elementary: Catholic
0.94 km
École publique Macdonald-Cartier
Elementary: Public
1.95 km
Queen Elizabeth II Public School
Elementary: Public
0.52 km
Lansdowne Public School
Elementary: Public
1.31 km
École Cap sur l'Avenir
Secondary: Public
1.40 km
Adult Day School
Secondary: Public
1.06 km
Marymount Academy Catholic School
Secondary: Catholic
0.94 km
École secondaire du Sacré-Coeur
Secondary: Catholic
0.48 km
Collège Notre-Dame
Secondary: Catholic
0.65 km
Sudbury Secondary School
Secondary: Public
1.04 km



