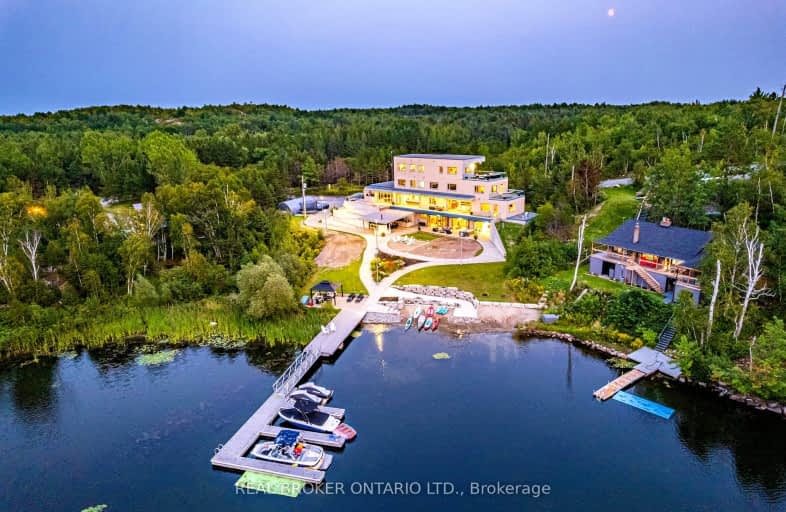Car-Dependent
- Almost all errands require a car.
Somewhat Bikeable
- Almost all errands require a car.

Lo-Ellen Park Elementary School
Elementary: PublicAdamsdale Public School
Elementary: PublicSt. Benedict Elementary Catholic School
Elementary: CatholicPius XII Catholic School
Elementary: CatholicÉcole séparée Saint-Pierre
Elementary: CatholicHoly Cross Catholic School School
Elementary: CatholicCarrefour Options +
Secondary: CatholicÉcole Cap sur l'Avenir
Secondary: PublicÉcole secondaire du Sacré-Coeur
Secondary: CatholicSt Benedict Catholic Secondary School
Secondary: CatholicLo-Ellen Park Secondary School
Secondary: PublicSt Charles College
Secondary: Catholic-
Christopher Ronald Little Tikes
2531 Ida St, Sudbury ON P3E 4W9 3.25km -
Bell Park
Sudbury ON P3E 2B5 4.2km -
Bell Park NLFB 40th Annniversary
Sudbury ON 4.28km
-
BMO Bank of Montreal
1975 Bancroft Dr, Sudbury ON P3B 1T1 3.51km -
RBC Royal Bank ATM
3070 Regent St, Sudbury ON P3E 5H7 3.53km -
HSBC ATM
9 2nd Ave N, Sudbury ON P3B 3L7 3.56km


