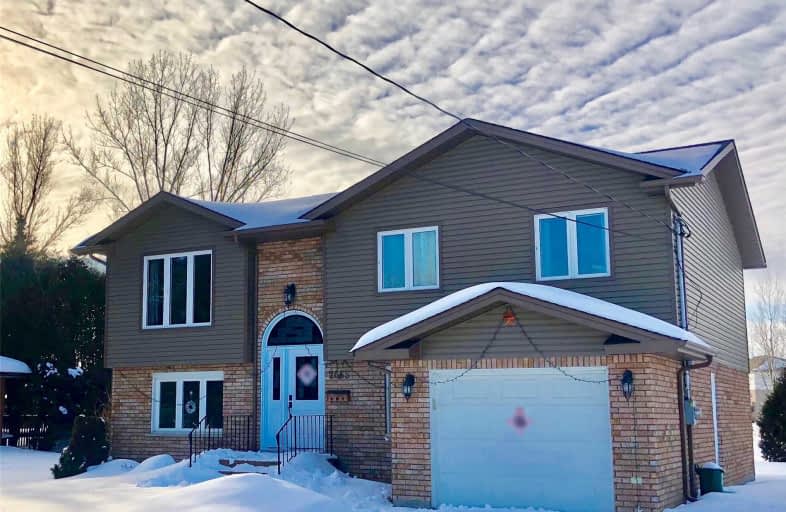Sold on May 27, 2019
Note: Property is not currently for sale or for rent.

-
Type: Detached
-
Style: Bungalow-Raised
-
Size: 1100 sqft
-
Lot Size: 79.01 x 189.85 Feet
-
Age: No Data
-
Taxes: $4,238 per year
-
Days on Site: 134 Days
-
Added: Sep 07, 2019 (4 months on market)
-
Updated:
-
Last Checked: 3 months ago
-
MLS®#: X4335745
-
Listed By: Re/max imperial realty inc., brokerage
Fabulous Home In One Of The Most Sought-After Communities In The South End Of The City. This Home Features Large Living Space Including 3+1 Bedrooms, 2 Full Upgraded Bathrooms, Upgraded Open Concept Kitchen With Granite Countertop, Fully Finished Walk-Out Basement, Over-Sized Laundry Space And Deep Backyard, Etc. Exterior Upgrades Include Siding, Soffit, Fascia And Windows Over The Last 4 Years. This Immaculate Home Could Be The One You Have Been Waiting For!
Extras
Fridge, Dishwasher, Stove, Washer, Dryer And Electric Light Fixtures And Garage Door Opener With Remote Controls
Property Details
Facts for 2665 Greenvalley Drive, Sudbury Remote Area
Status
Days on Market: 134
Last Status: Sold
Sold Date: May 27, 2019
Closed Date: Jun 27, 2019
Expiry Date: Jul 31, 2019
Sold Price: $384,000
Unavailable Date: May 27, 2019
Input Date: Jan 12, 2019
Property
Status: Sale
Property Type: Detached
Style: Bungalow-Raised
Size (sq ft): 1100
Area: Sudbury Remote Area
Availability Date: 30/60
Inside
Bedrooms: 3
Bedrooms Plus: 1
Bathrooms: 2
Kitchens: 1
Rooms: 7
Den/Family Room: Yes
Air Conditioning: None
Fireplace: Yes
Laundry Level: Lower
Washrooms: 2
Building
Basement: Fin W/O
Heat Type: Forced Air
Heat Source: Gas
Exterior: Brick
Exterior: Vinyl Siding
Water Supply: Municipal
Special Designation: Unknown
Parking
Driveway: Private
Garage Spaces: 1
Garage Type: Built-In
Covered Parking Spaces: 2
Total Parking Spaces: 3
Fees
Tax Year: 2018
Tax Legal Description: Pcl 22265 Sec Ses Sro; Lt 14 Pl M394 Broder
Taxes: $4,238
Highlights
Feature: Hospital
Feature: Library
Feature: School
Land
Cross Street: Countryside Dr And R
Municipality District: Sudbury Remote Area
Fronting On: West
Pool: None
Sewer: Sewers
Lot Depth: 189.85 Feet
Lot Frontage: 79.01 Feet
Rooms
Room details for 2665 Greenvalley Drive, Sudbury Remote Area
| Type | Dimensions | Description |
|---|---|---|
| Kitchen Main | 3.66 x 3.35 | Granite Counter, Tile Floor, Open Concept |
| Dining Main | 3.66 x 3.05 | Hardwood Floor |
| Living Main | 5.49 x 4.27 | Hardwood Floor |
| Master Main | 3.35 x 4.27 | Hardwood Floor, Double Closet |
| 2nd Br Main | 3.05 x 3.66 | Hardwood Floor |
| 3rd Br Main | 3.05 x 3.66 | Hardwood Floor |
| Family Bsmt | - | Fireplace |
| 4th Br Bsmt | 3.05 x 3.66 |
| XXXXXXXX | XXX XX, XXXX |
XXXX XXX XXXX |
$XXX,XXX |
| XXX XX, XXXX |
XXXXXX XXX XXXX |
$XXX,XXX |
| XXXXXXXX XXXX | XXX XX, XXXX | $384,000 XXX XXXX |
| XXXXXXXX XXXXXX | XXX XX, XXXX | $399,900 XXX XXXX |

Lo-Ellen Park Elementary School
Elementary: PublicSt. Benedict Elementary Catholic School
Elementary: CatholicAlgonquin Road Public School
Elementary: PublicHoly Cross Catholic School School
Elementary: CatholicR L Beattie Public School
Elementary: PublicMacLeod Public School
Elementary: PublicN'Swakamok Native Alternative School
Secondary: PublicÉcole Cap sur l'Avenir
Secondary: PublicMarymount Academy Catholic School
Secondary: CatholicSt Benedict Catholic Secondary School
Secondary: CatholicLo-Ellen Park Secondary School
Secondary: PublicLockerby Composite School
Secondary: Public

