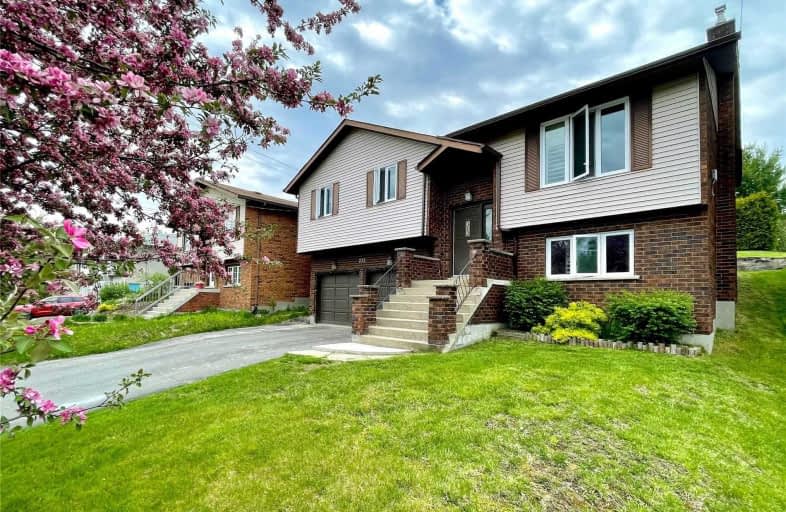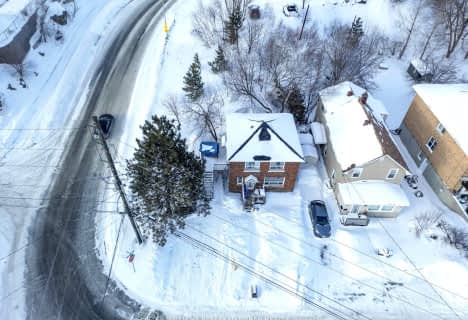
École publique Jeanne-Sauvé
Elementary: Public
1.64 km
Alexander Public School
Elementary: Public
0.87 km
St Francis Catholic School
Elementary: Catholic
0.96 km
École séparée Saint-Denis
Elementary: Catholic
0.45 km
Princess Anne Public School
Elementary: Public
1.28 km
MacLeod Public School
Elementary: Public
1.84 km
N'Swakamok Native Alternative School
Secondary: Public
1.71 km
École Cap sur l'Avenir
Secondary: Public
1.62 km
Adult Day School
Secondary: Public
2.09 km
Marymount Academy Catholic School
Secondary: Catholic
2.06 km
Sudbury Secondary School
Secondary: Public
2.08 km
Lockerby Composite School
Secondary: Public
1.49 km




