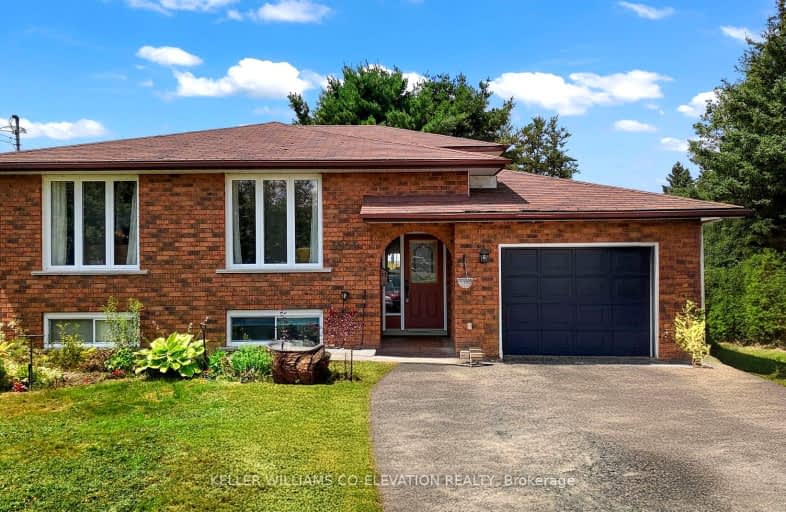Car-Dependent
- Almost all errands require a car.
14
/100
Somewhat Bikeable
- Most errands require a car.
32
/100

Confederation
Elementary: Public
2.84 km
École séparée Saint-Joseph
Elementary: Catholic
1.85 km
École séparée Sainte-Thérèse
Elementary: Catholic
2.05 km
Pinecrest Public School
Elementary: Public
0.37 km
Immaculate Conception Catholic School
Elementary: Catholic
2.71 km
École publique de la Découverte
Elementary: Public
2.87 km
École secondaire Hanmer
Secondary: Public
5.47 km
Barrydowne College Senior
Secondary: Public
13.02 km
École secondaire Macdonald-Cartier
Secondary: Public
12.83 km
Bishop Alexander Carter Catholic Secondary School
Secondary: Catholic
3.79 km
École secondaire catholique l'Horizon
Secondary: Catholic
4.55 km
Confederation Secondary School
Secondary: Public
2.91 km
-
Howard Armstrong Soccer Fields
Hanmer ON 1.89km -
Kalma Park Conservation Area
Sandy Beach Rd, ON 4.41km -
Somewhere in Capreol
Capreol ON 9.81km
-
RBC Royal Bank
5118 Old Hwy 69, Hanmer ON P3P 0C8 2.23km -
RBC Royal Bank
3140 Old Hwy 69 N, Val Caron ON P3N 1G3 2.38km -
Desjardins
3077 Old Hwy 69 N, Val Caron ON P3N 1R8 2.64km


