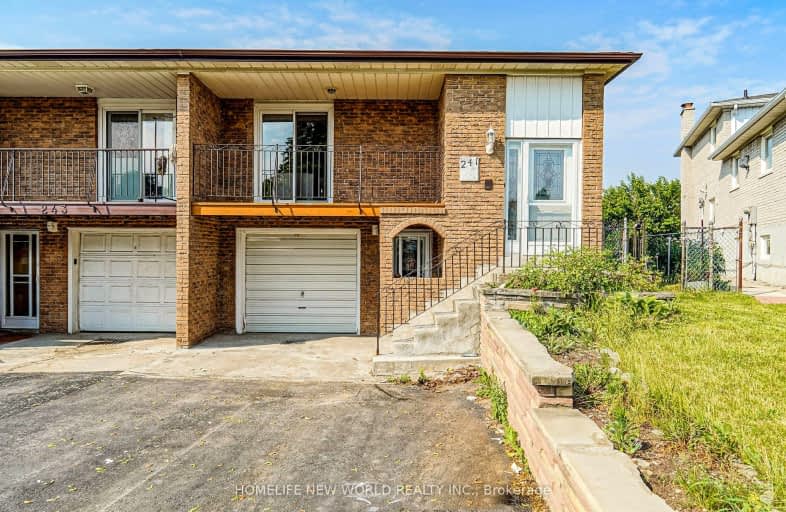Car-Dependent
- Almost all errands require a car.
Good Transit
- Some errands can be accomplished by public transportation.
Somewhat Bikeable
- Most errands require a car.

Ernest Public School
Elementary: PublicChester Le Junior Public School
Elementary: PublicCherokee Public School
Elementary: PublicSt. Kateri Tekakwitha Catholic School
Elementary: CatholicSeneca Hill Public School
Elementary: PublicHillmount Public School
Elementary: PublicNorth East Year Round Alternative Centre
Secondary: PublicMsgr Fraser College (Northeast)
Secondary: CatholicPleasant View Junior High School
Secondary: PublicGeorges Vanier Secondary School
Secondary: PublicA Y Jackson Secondary School
Secondary: PublicSir John A Macdonald Collegiate Institute
Secondary: Public-
The County General
3550 Victoria Park Avenue, Unit 100, North York, ON M2H 2N5 1.04km -
Bar Chiaki
3160 Steeles Avenue E, Unit 4, Markham, ON L3R 4G9 2.01km -
Moxies
1800 Sheppard Ave E, 2044, North York, ON M2J 5A7 2.43km
-
Daily Fresh Grill & Cafe
3295 14th Avenue, Markham, ON M2H 3R2 0.54km -
Ruelo Patisserie
463 McNicoll Avenue, Toronto, ON M2H 2C9 0.69km -
Tim Hortons
3400 Victoria Park Rd, North York, ON M2H 2N5 0.88km
-
Dom's Pharmacy
3630 Victoria Park Ave, North York, Toronto, ON M2H 3S2 1.09km -
Guardian Pharmacies
2942 Finch Avenue E, Scarborough, ON M1W 2T4 1.16km -
Village Square Pharmacy
2942 Finch Avenue E, Scarborough, ON M1W 2T4 1.16km
-
Deluxe Grill & Cafe
111 Gordon Baker Road, Suite 212, Toronto, ON M2H 3R1 0.54km -
Pan Geos
Newnham Campus, 1750 Finch Avenue E, Toronto, ON M2J 5G3 0.53km -
Daily Fresh Grill & Cafe
3295 14th Avenue, Markham, ON M2H 3R2 0.54km
-
Skymark Place Shopping Centre
3555 Don Mills Road, Toronto, ON M2H 3N3 0.96km -
New World Plaza
3800 Victoria Park Avenue, Toronto, ON M2H 3H7 1.1km -
Peanut Plaza
3B6 - 3000 Don Mills Road E, North York, ON M2J 3B6 1.5km
-
Northhill Meat & Deli
3453 Victoria Park Avenue, Toronto, ON M1W 2S6 0.78km -
Rexall
3555 Don Mills Road, Toronto, ON M2H 3N3 0.91km -
Listro's No Frills
3555 Don Mills Road, Toronto, ON M2H 3N3 0.96km
-
LCBO
2946 Finch Avenue E, Scarborough, ON M1W 2T4 1.13km -
LCBO
1565 Steeles Ave E, North York, ON M2M 2Z1 3.42km -
LCBO
2901 Bayview Avenue, North York, ON M2K 1E6 4.58km
-
Circle K
3400 Victoria Park Avenue, Toronto, ON M2H 2N5 0.91km -
Esso
3400 Victoria Park Avenue, Toronto, ON M2H 2N5 0.91km -
Petro-Canada
2900 Finch Avenue E, Toronto, ON M1W 2R8 1.03km
-
Cineplex Cinemas Fairview Mall
1800 Sheppard Avenue E, Unit Y007, North York, ON M2J 5A7 2.08km -
Cineplex Cinemas Markham and VIP
179 Enterprise Boulevard, Suite 169, Markham, ON L6G 0E7 5.93km -
Woodside Square Cinemas
1571 Sandhurst Circle, Toronto, ON M1V 1V2 6.05km
-
North York Public Library
575 Van Horne Avenue, North York, ON M2J 4S8 1.24km -
Toronto Public Library Bridlewood Branch
2900 Warden Ave, Toronto, ON M1W 2.09km -
Toronto Public Library
35 Fairview Mall Drive, Toronto, ON M2J 4S4 2.05km
-
Canadian Medicalert Foundation
2005 Sheppard Avenue E, North York, ON M2J 5B4 2.58km -
The Scarborough Hospital
3030 Birchmount Road, Scarborough, ON M1W 3W3 2.75km -
North York General Hospital
4001 Leslie Street, North York, ON M2K 1E1 3.55km
-
Duncan Creek Park
Aspenwood Dr (btwn Don Mills & Leslie), Toronto ON 1.71km -
Bridlewood Park
445 Huntingwood Dr (btwn Pharmacy Ave. & Warden Ave.), Toronto ON M1W 1G3 2.57km -
Clarinda Park
420 Clarinda Dr, Toronto ON 3.35km
-
Global Payments Canada
3381 Steeles Ave E, Toronto ON M2H 3S7 1.73km -
CIBC
143 Ravel Rd (at Finch Ave E & Leslie St), North York ON M2H 1T1 2.09km -
TD Bank Financial Group
2900 Steeles Ave E (at Don Mills Rd.), Thornhill ON L3T 4X1 2.16km
- 4 bath
- 4 bed
- 2000 sqft
29 Mintwood Drive, Toronto, Ontario • M2M 3A6 • Bayview Woods-Steeles














