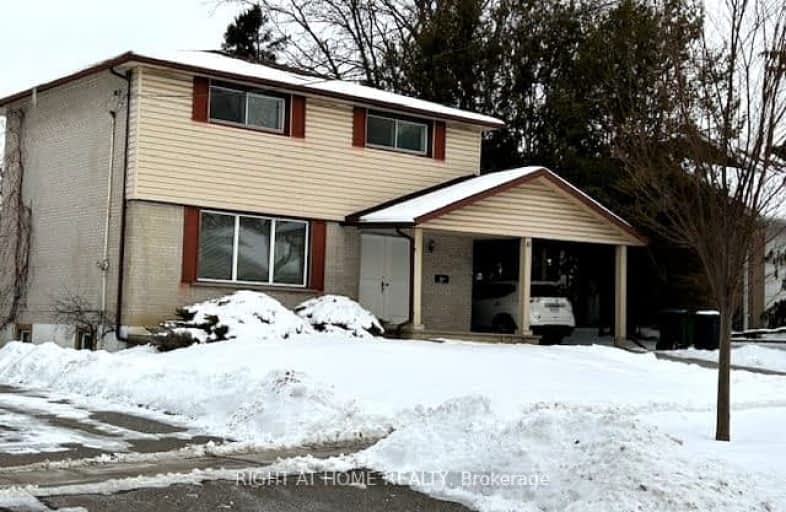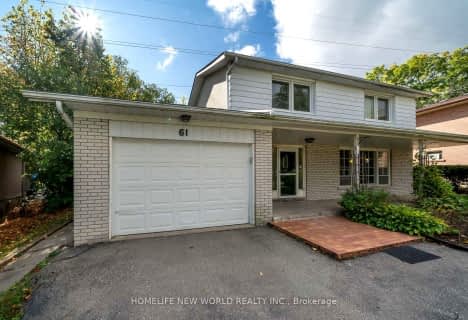Very Walkable
- Most errands can be accomplished on foot.
Excellent Transit
- Most errands can be accomplished by public transportation.
Bikeable
- Some errands can be accomplished on bike.

Woodbine Middle School
Elementary: PublicShaughnessy Public School
Elementary: PublicLescon Public School
Elementary: PublicSt Timothy Catholic School
Elementary: CatholicDallington Public School
Elementary: PublicForest Manor Public School
Elementary: PublicNorth East Year Round Alternative Centre
Secondary: PublicPleasant View Junior High School
Secondary: PublicWindfields Junior High School
Secondary: PublicÉcole secondaire Étienne-Brûlé
Secondary: PublicGeorge S Henry Academy
Secondary: PublicGeorges Vanier Secondary School
Secondary: Public-
Havenbrook Park
15 Havenbrook Blvd, Toronto ON M2J 1A3 0.78km -
Godstone Park
71 Godstone Rd, Toronto ON M2J 3C8 1.17km -
East Don Parklands
Leslie St (btwn Steeles & Sheppard), Toronto ON 1.41km
-
Banque Nationale du Canada
2002 Sheppard Ave E, North York ON M2J 5B3 1.77km -
Finch-Leslie Square
191 Ravel Rd, Toronto ON M2H 1T1 2.14km -
CIBC
1865 Leslie St (York Mills Road), North York ON M3B 2M3 2.26km














