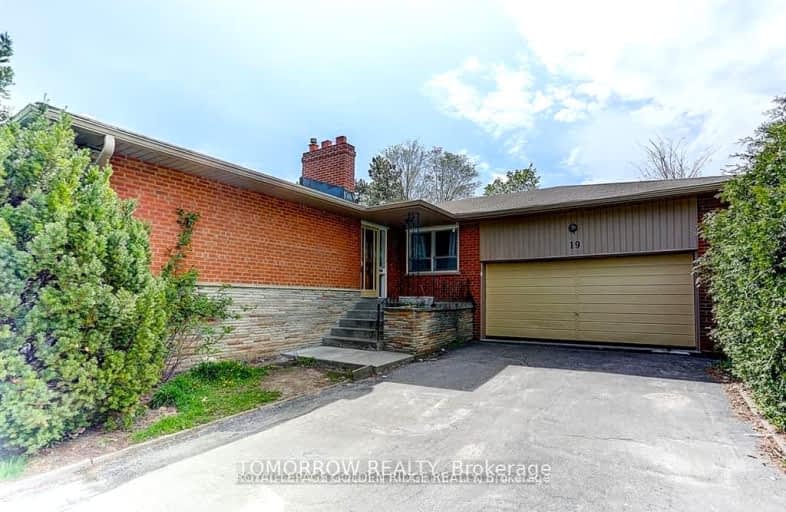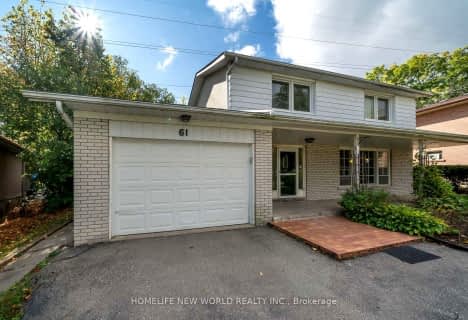Somewhat Walkable
- Some errands can be accomplished on foot.
Excellent Transit
- Most errands can be accomplished by public transportation.
Bikeable
- Some errands can be accomplished on bike.

Harrison Public School
Elementary: PublicSt Gabriel Catholic Catholic School
Elementary: CatholicHollywood Public School
Elementary: PublicElkhorn Public School
Elementary: PublicBayview Middle School
Elementary: PublicDunlace Public School
Elementary: PublicSt Andrew's Junior High School
Secondary: PublicWindfields Junior High School
Secondary: PublicÉcole secondaire Étienne-Brûlé
Secondary: PublicSt. Joseph Morrow Park Catholic Secondary School
Secondary: CatholicYork Mills Collegiate Institute
Secondary: PublicEarl Haig Secondary School
Secondary: Public-
Bayview Village Park
Bayview/Sheppard, Ontario 0.67km -
Maureen Parkette
Ambrose Rd (Maureen Drive), Toronto ON M2K 2W5 0.75km -
St. Andrews Park
Bayview Ave (Bayview and York Mills), North York ON 1.72km
-
RBC Royal Bank
27 Rean Dr (Sheppard), North York ON M2K 0A6 0.52km -
TD Bank Financial Group
312 Sheppard Ave E, North York ON M2N 3B4 1.47km -
Finch-Leslie Square
191 Ravel Rd, Toronto ON M2H 1T1 2.37km














