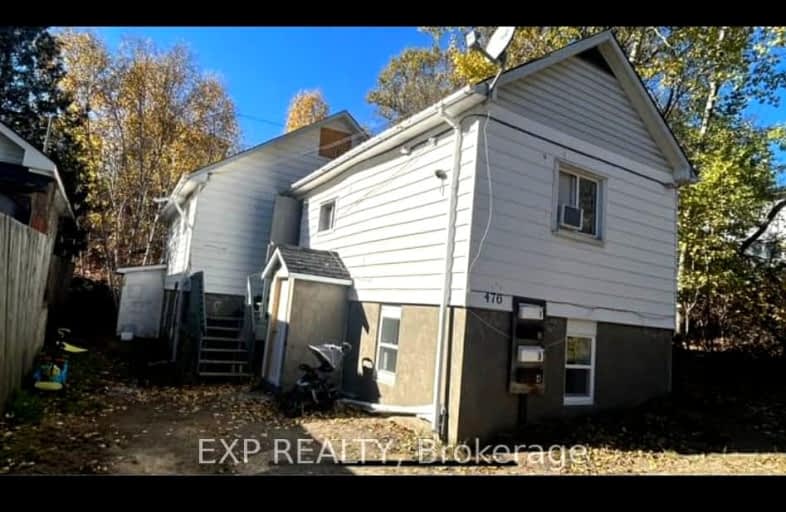Car-Dependent
- Most errands require a car.
48
/100
Somewhat Bikeable
- Almost all errands require a car.
19
/100

École séparée St-Joseph
Elementary: Catholic
0.44 km
Marymount Elementary Academy
Elementary: Catholic
0.94 km
Queen Elizabeth II Public School
Elementary: Public
0.47 km
St David Catholic School
Elementary: Catholic
0.61 km
Lansdowne Public School
Elementary: Public
0.82 km
Alexander Public School
Elementary: Public
2.13 km
N'Swakamok Native Alternative School
Secondary: Public
1.14 km
Adult Day School
Secondary: Public
0.77 km
Marymount Academy Catholic School
Secondary: Catholic
0.94 km
École secondaire du Sacré-Coeur
Secondary: Catholic
0.99 km
Collège Notre-Dame
Secondary: Catholic
0.81 km
Sudbury Secondary School
Secondary: Public
0.78 km
-
Victory Park
Sudbury ON 0.51km -
O'Connor Park
Sudbury ON 0.88km -
Memorial Park
163 Minto St (Brady), Sudbury ON 1.63km
-
Caisse Desjardins
531 Notre-Dame Ave, Sudbury ON P3C 5L1 1.02km -
Caisse Populaire Nolin
531 Notre Dame Ave, Sudbury ON P3C 5L1 1.02km -
National Bank of Canada
496 Notre Dame Ave, Sudbury ON P3C 5L2 1.1km



