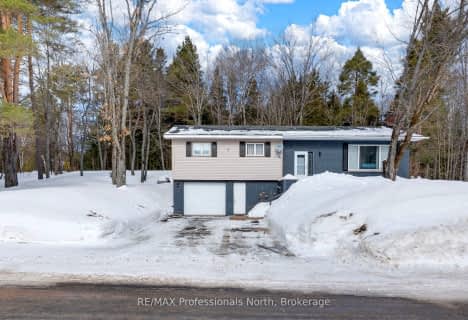
Land of Lakes Senior Public School
Elementary: Public
17.07 km
Magnetawan Central Public School
Elementary: Public
22.27 km
South River Public School
Elementary: Public
7.99 km
Sundridge Centennial Public School
Elementary: Public
1.04 km
Evergreen Heights Education Centre
Elementary: Public
25.94 km
Mapleridge Public School
Elementary: Public
34.67 km
Almaguin Highlands Secondary School
Secondary: Public
8.29 km
West Ferris Secondary School
Secondary: Public
56.69 km
École secondaire catholique Algonquin
Secondary: Catholic
61.31 km
Chippewa Secondary School
Secondary: Public
60.43 km
St Joseph-Scollard Hall Secondary School
Secondary: Catholic
61.71 km
Huntsville High School
Secondary: Public
51.67 km

