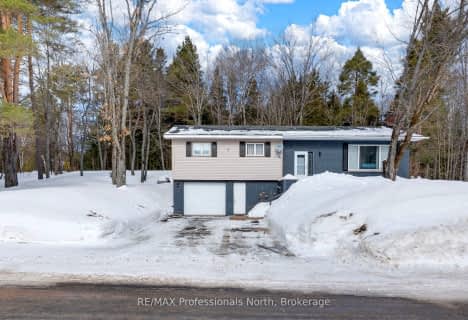Removed on Jun 28, 2025
Note: Property is not currently for sale or for rent.

-
Type: Detached
-
Style: Bungalow
-
Lot Size: 112.77 x 120.26
-
Age: 31-50 years
-
Taxes: $2,998 per year
-
Days on Site: 56 Days
-
Added: Jul 05, 2023 (1 month on market)
-
Updated:
-
Last Checked: 3 months ago
-
MLS®#: X6249780
-
Listed By: Re/max hallmark chay realty brokerage
Here is your opportunity to own this open concept bungalow, with in-law potential, situated on a quiet cul-de-sac in the heart of picturesque Sundridge. This updated, move-in-ready home features laminate floors throughout, a spacious kitchen with contemporary white shaker style cabinetry, under mount task lighting, island with breakfast bar and seating for two, open to the bright living room with large picture window offering an abundance of natural light, down the hall you'll find 3 bedrooms as well as the 3 piece main bath with custom glass shower. The lower level with separate side door entry offers 1,000 sq ft of wide open unfinished space with bathroom rough-in, perfect for an in-law or second suite, it's just waiting for your creative vision. The exterior features a great deck for entertaining with BBQ natural gas hookup, and a spacious yard. All of this located just minutes from beautiful Bernard Lake and ever popular Checkerboard Beach, golfing, hiking, easy access to HWY 11 an
Property Details
Facts for 3 Quirt Crescent, Sundridge
Status
Days on Market: 56
Last Status: Terminated
Sold Date: Jun 28, 2025
Closed Date: Nov 30, -0001
Expiry Date: Feb 23, 2023
Unavailable Date: Jan 18, 2023
Input Date: Nov 23, 2022
Prior LSC: Listing with no contract changes
Property
Status: Sale
Property Type: Detached
Style: Bungalow
Age: 31-50
Area: Sundridge
Availability Date: IMM/FLEX
Assessment Amount: $134,000
Assessment Year: 2022
Inside
Bedrooms: 3
Bathrooms: 1
Kitchens: 1
Rooms: 6
Air Conditioning: Central Air
Washrooms: 1
Building
Basement: Full
Basement 2: Sep Entrance
Exterior: Brick
Exterior: Vinyl Siding
Elevator: N
Water Supply Type: Drilled Well
Retirement: N
Parking
Driveway: Pvt Double
Covered Parking Spaces: 5
Total Parking Spaces: 5
Fees
Tax Year: 2022
Tax Legal Description: LT 26 PL 211; SUNDRIDGE
Taxes: $2,998
Land
Cross Street: Dunbar & Quirt
Municipality District: Sundridge
Fronting On: East
Parcel Number: 520740242
Sewer: Sewers
Lot Depth: 120.26
Lot Frontage: 112.77
Lot Irregularities: As Per Geo
Acres: < .50
Zoning: RES
Rooms
Room details for 3 Quirt Crescent, Sundridge
| Type | Dimensions | Description |
|---|---|---|
| Living Main | 3.66 x 5.49 | |
| Prim Bdrm Main | 3.05 x 4.27 | |
| Br Main | 2.74 x 4.27 | |
| Br Main | 2.34 x 2.44 | |
| Bathroom Main | - |
| XXXXXXXX | XXX XX, XXXX |
XXXX XXX XXXX |
$XXX,XXX |
| XXX XX, XXXX |
XXXXXX XXX XXXX |
$XXX,XXX | |
| XXXXXXXX | XXX XX, XXXX |
XXXXXXX XXX XXXX |
|
| XXX XX, XXXX |
XXXXXX XXX XXXX |
$XXX,XXX | |
| XXXXXXXX | XXX XX, XXXX |
XXXX XXX XXXX |
$XXX,XXX |
| XXX XX, XXXX |
XXXXXX XXX XXXX |
$XXX,XXX | |
| XXXXXXXX | XXX XX, XXXX |
XXXX XXX XXXX |
$XXX,XXX |
| XXX XX, XXXX |
XXXXXX XXX XXXX |
$XXX,XXX | |
| XXXXXXXX | XXX XX, XXXX |
XXXXXXX XXX XXXX |
|
| XXX XX, XXXX |
XXXXXX XXX XXXX |
$XXX,XXX | |
| XXXXXXXX | XXX XX, XXXX |
XXXX XXX XXXX |
$XXX,XXX |
| XXX XX, XXXX |
XXXXXX XXX XXXX |
$XXX,XXX |
| XXXXXXXX XXXX | XXX XX, XXXX | $470,000 XXX XXXX |
| XXXXXXXX XXXXXX | XXX XX, XXXX | $475,000 XXX XXXX |
| XXXXXXXX XXXXXXX | XXX XX, XXXX | XXX XXXX |
| XXXXXXXX XXXXXX | XXX XX, XXXX | $485,000 XXX XXXX |
| XXXXXXXX XXXX | XXX XX, XXXX | $612,000 XXX XXXX |
| XXXXXXXX XXXXXX | XXX XX, XXXX | $469,900 XXX XXXX |
| XXXXXXXX XXXX | XXX XX, XXXX | $470,000 XXX XXXX |
| XXXXXXXX XXXXXX | XXX XX, XXXX | $475,000 XXX XXXX |
| XXXXXXXX XXXXXXX | XXX XX, XXXX | XXX XXXX |
| XXXXXXXX XXXXXX | XXX XX, XXXX | $485,000 XXX XXXX |
| XXXXXXXX XXXX | XXX XX, XXXX | $612,000 XXX XXXX |
| XXXXXXXX XXXXXX | XXX XX, XXXX | $469,900 XXX XXXX |

Land of Lakes Senior Public School
Elementary: PublicMagnetawan Central Public School
Elementary: PublicSouth River Public School
Elementary: PublicSundridge Centennial Public School
Elementary: PublicEvergreen Heights Education Centre
Elementary: PublicMapleridge Public School
Elementary: PublicAlmaguin Highlands Secondary School
Secondary: PublicWest Ferris Secondary School
Secondary: PublicÉcole secondaire catholique Algonquin
Secondary: CatholicChippewa Secondary School
Secondary: PublicSt Joseph-Scollard Hall Secondary School
Secondary: CatholicHuntsville High School
Secondary: Public- 2 bath
- 3 bed
- 1100 sqft
2 Murray Street, Sundridge, Ontario • P0A 1Z0 • Sundridge

