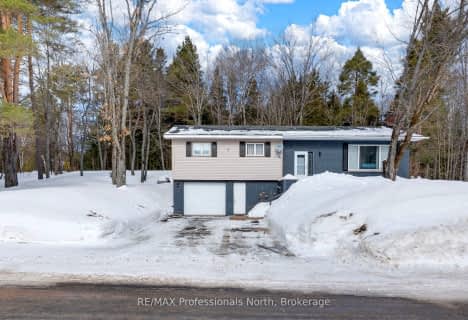Sold on Sep 20, 2022
Note: Property is not currently for sale or for rent.

-
Type: Detached
-
Style: Bungalow
-
Lot Size: 131.79 x 118.82
-
Age: No Data
-
Taxes: $1,900 per year
-
Days on Site: 20 Days
-
Added: Jul 05, 2023 (2 weeks on market)
-
Updated:
-
Last Checked: 3 months ago
-
MLS®#: X6317986
-
Listed By: Keller williams experience realty brokerage
Welcome to 33 Golf lane located just outside of the town of Sundridge. Enjoy all the amenities the town has to offer with a little rural privacy. This Bungalow has around 1700 sq ft on the main floor. Upon entry from the side door there is a large mudroom or office with large windows and interior access to the 2 car garage. Next there is a separate formal dining room. The kitchen is large with lots of storage and a built-in pantry. The living room is also really spacious and could be configured a few different ways to accommodate your needs. There is also three bedrooms on the main floor and a 4 pc bath. Downstairs there is a rec room with a walkout to the back yard. A brand new recently renovated laundry room complete with separate 3 pc bathroom and 2 more bedrooms. Right now the primary bedroom is in the basement and has its own private walkout to the backyard and hot tub area. A really unique feature to this house is a 9' open pit in the garage that is accessed through the primary
Property Details
Facts for 33 Golf Lane, Sundridge
Status
Days on Market: 20
Last Status: Sold
Sold Date: Sep 20, 2022
Closed Date: Oct 27, 2022
Expiry Date: Nov 30, 2022
Sold Price: $519,000
Unavailable Date: Sep 20, 2022
Input Date: Sep 01, 2022
Prior LSC: Sold
Property
Status: Sale
Property Type: Detached
Style: Bungalow
Area: Sundridge
Availability Date: FLEX
Assessment Year: 2022
Inside
Bedrooms: 3
Bedrooms Plus: 2
Bathrooms: 2
Kitchens: 1
Rooms: 8
Air Conditioning: None
Washrooms: 2
Building
Basement: Finished
Basement 2: Full
Exterior: Vinyl Siding
Elevator: N
Water Supply Type: Drilled Well
Parking
Covered Parking Spaces: 2
Total Parking Spaces: 4
Fees
Tax Year: 2022
Tax Legal Description: PT LT 19 CON 8 STRONG PT 9 PSR1256; STRONG
Taxes: $1,900
Land
Cross Street: Sunny Ridge Rd And G
Municipality District: Sundridge
Parcel Number: 520750643
Sewer: Septic
Lot Depth: 118.82
Lot Frontage: 131.79
Acres: < .50
Zoning: Residential
Rooms
Room details for 33 Golf Lane, Sundridge
| Type | Dimensions | Description |
|---|---|---|
| Den Main | 3.30 x 4.62 | |
| Dining Main | 4.65 x 3.30 | |
| Kitchen Main | 3.38 x 5.69 | |
| Living Main | 3.99 x 6.98 | |
| Br Main | 3.07 x 2.26 | |
| Bathroom Main | 1.50 x 2.54 | |
| Br Main | 3.35 x 2.69 | |
| Br Main | 4.24 x 3.38 | |
| Rec Bsmt | 3.61 x 6.10 | |
| Laundry Bsmt | 1.75 x 3.86 | |
| Bathroom Bsmt | 2.31 x 1.19 | |
| Br Bsmt | 5.28 x 3.12 |
| XXXXXXXX | XXX XX, XXXX |
XXXX XXX XXXX |
$XXX,XXX |
| XXX XX, XXXX |
XXXXXX XXX XXXX |
$XXX,XXX | |
| XXXXXXXX | XXX XX, XXXX |
XXXXXXX XXX XXXX |
|
| XXX XX, XXXX |
XXXXXX XXX XXXX |
$XXX,XXX | |
| XXXXXXXX | XXX XX, XXXX |
XXXXXXX XXX XXXX |
|
| XXX XX, XXXX |
XXXXXX XXX XXXX |
$XXX,XXX |
| XXXXXXXX XXXX | XXX XX, XXXX | $519,000 XXX XXXX |
| XXXXXXXX XXXXXX | XXX XX, XXXX | $529,900 XXX XXXX |
| XXXXXXXX XXXXXXX | XXX XX, XXXX | XXX XXXX |
| XXXXXXXX XXXXXX | XXX XX, XXXX | $549,900 XXX XXXX |
| XXXXXXXX XXXXXXX | XXX XX, XXXX | XXX XXXX |
| XXXXXXXX XXXXXX | XXX XX, XXXX | $549,900 XXX XXXX |

Land of Lakes Senior Public School
Elementary: PublicMagnetawan Central Public School
Elementary: PublicSouth River Public School
Elementary: PublicSundridge Centennial Public School
Elementary: PublicEvergreen Heights Education Centre
Elementary: PublicMapleridge Public School
Elementary: PublicAlmaguin Highlands Secondary School
Secondary: PublicWest Ferris Secondary School
Secondary: PublicÉcole secondaire catholique Algonquin
Secondary: CatholicChippewa Secondary School
Secondary: PublicSt Joseph-Scollard Hall Secondary School
Secondary: CatholicHuntsville High School
Secondary: Public- — bath
- — bed
24 MURRAY Street, Sundridge, Ontario • P0A 1Z0 • Sundridge
- 2 bath
- 3 bed
- 1100 sqft
2 Murray Street, Sundridge, Ontario • P0A 1Z0 • Sundridge


