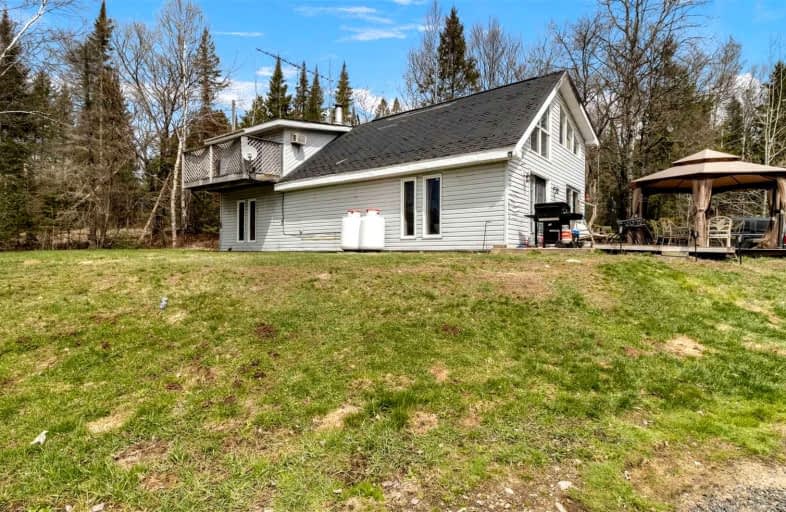Sold on Feb 11, 2022
Note: Property is not currently for sale or for rent.

-
Type: Rural Resid
-
Style: Bungalow-Raised
-
Lot Size: 1297.05 x 3285.8 Feet
-
Age: 51-99 years
-
Taxes: $1,132 per year
-
Days on Site: 116 Days
-
Added: Oct 18, 2021 (3 months on market)
-
Updated:
-
Last Checked: 3 months ago
-
MLS®#: X5406066
-
Listed By: Ipro realty ltd., brokerage
Live The Life On 100 Acres! Explore The Several Trails & Ponds Throughout. A Good Mix Of Forest And Open Space. Great For The Outdoor Enthusiast/Hunter, Abundant Wildlife! Loads Of Room For The Family In This 4 Season - 3 Bedroom, 3 Bath Detached Bungalow & 30X60Ft Workshop. Attached To The Shop, Is A Full 2 Bdrm, 2 Bath Apartment. Separate Septic Tanks For Home And Apartment. Apartment And Shop On Separate Meter Controlled By Main Home. New Propane Furnace.
Extras
5 Min Drive To Main Beach/Boat Launch/Lcbo & Groceries. Ofsc Trails, Easy Access To Hwy 11. School Bus Pick Up Near Driveway. Internet Avail. Inc -Fridge, Stove, Washer, Dryer, Hwt, Wood Stove, Pellet Stove, 8X8 Ice Hut, Gazebo, Compressor
Property Details
Facts for 465 Adams Road, Sundridge
Status
Days on Market: 116
Last Status: Sold
Sold Date: Feb 11, 2022
Closed Date: Jun 02, 2022
Expiry Date: Apr 09, 2022
Sold Price: $650,000
Unavailable Date: Feb 11, 2022
Input Date: Oct 18, 2021
Property
Status: Sale
Property Type: Rural Resid
Style: Bungalow-Raised
Age: 51-99
Area: Sundridge
Availability Date: Tbd
Inside
Bedrooms: 4
Bedrooms Plus: 2
Bathrooms: 3
Kitchens: 1
Kitchens Plus: 1
Rooms: 12
Den/Family Room: Yes
Air Conditioning: Window Unit
Fireplace: Yes
Laundry Level: Main
Central Vacuum: N
Washrooms: 3
Utilities
Electricity: Yes
Gas: No
Cable: Yes
Telephone: Yes
Building
Basement: None
Heat Type: Forced Air
Heat Source: Gas
Exterior: Vinyl Siding
Water Supply Type: Dug Well
Water Supply: Well
Special Designation: Unknown
Other Structures: Aux Residences
Other Structures: Workshop
Retirement: N
Parking
Driveway: Private
Garage Spaces: 3
Garage Type: Detached
Covered Parking Spaces: 10
Total Parking Spaces: 13
Fees
Tax Year: 2021
Tax Legal Description: Pcl 24800 Sec Ss; Lt 15 Con 10 Strong; Strong
Taxes: $1,132
Highlights
Feature: Beach
Feature: Lake/Pond
Feature: Part Cleared
Feature: River/Stream
Feature: School Bus Route
Feature: Wooded/Treed
Land
Cross Street: Hwy 124/ Cottrell Rd
Municipality District: Sundridge
Fronting On: South
Parcel Number: 52077016
Pool: None
Sewer: Septic
Lot Depth: 3285.8 Feet
Lot Frontage: 1297.05 Feet
Lot Irregularities: Lot Is Irregular As P
Acres: 100+
Zoning: Rr2
Waterfront: Indirect
Rooms
Room details for 465 Adams Road, Sundridge
| Type | Dimensions | Description |
|---|---|---|
| Living Main | 3.78 x 9.38 | W/O To Deck, Vaulted Ceiling, Wood Stove |
| Kitchen Main | 2.80 x 4.21 | Combined W/Dining |
| Dining Main | 1.98 x 3.81 | Combined W/Kitchen |
| Br Main | 3.75 x 3.72 | O/Looks Frontyard, Broadloom |
| Bathroom Main | 2.53 x 3.14 | 3 Pc Bath, Soaker, Combined W/Laundry |
| Laundry Main | 3.61 x 3.14 | W/O To Yard |
| Prim Bdrm 2nd | 2.62 x 4.60 | Combined W/Office, Broadloom, Ensuite Bath |
| Bathroom 2nd | 2.53 x 4.36 | 3 Pc Bath, Ensuite Bath |
| Office 2nd | 3.08 x 3.38 | Combined W/Master, Closet, W/O To Balcony |
| 3rd Br 2nd | 3.41 x 4.21 | Ensuite Bath, O/Looks Frontyard |
| Bathroom 2nd | 2.07 x 2.60 | 4 Pc Bath, Ensuite Bath |
| XXXXXXXX | XXX XX, XXXX |
XXXX XXX XXXX |
$XXX,XXX |
| XXX XX, XXXX |
XXXXXX XXX XXXX |
$XXX,XXX | |
| XXXXXXXX | XXX XX, XXXX |
XXXXXXX XXX XXXX |
|
| XXX XX, XXXX |
XXXXXX XXX XXXX |
$XXX,XXX | |
| XXXXXXXX | XXX XX, XXXX |
XXXXXXX XXX XXXX |
|
| XXX XX, XXXX |
XXXXXX XXX XXXX |
$XXX,XXX |
| XXXXXXXX XXXX | XXX XX, XXXX | $650,000 XXX XXXX |
| XXXXXXXX XXXXXX | XXX XX, XXXX | $669,999 XXX XXXX |
| XXXXXXXX XXXXXXX | XXX XX, XXXX | XXX XXXX |
| XXXXXXXX XXXXXX | XXX XX, XXXX | $685,500 XXX XXXX |
| XXXXXXXX XXXXXXX | XXX XX, XXXX | XXX XXXX |
| XXXXXXXX XXXXXX | XXX XX, XXXX | $700,000 XXX XXXX |

Land of Lakes Senior Public School
Elementary: PublicMagnetawan Central Public School
Elementary: PublicSt Gregory Separate School
Elementary: CatholicSouth River Public School
Elementary: PublicSundridge Centennial Public School
Elementary: PublicEvergreen Heights Education Centre
Elementary: PublicAlmaguin Highlands Secondary School
Secondary: PublicWest Ferris Secondary School
Secondary: PublicÉcole secondaire catholique Algonquin
Secondary: CatholicChippewa Secondary School
Secondary: PublicSt Joseph-Scollard Hall Secondary School
Secondary: CatholicHuntsville High School
Secondary: Public

