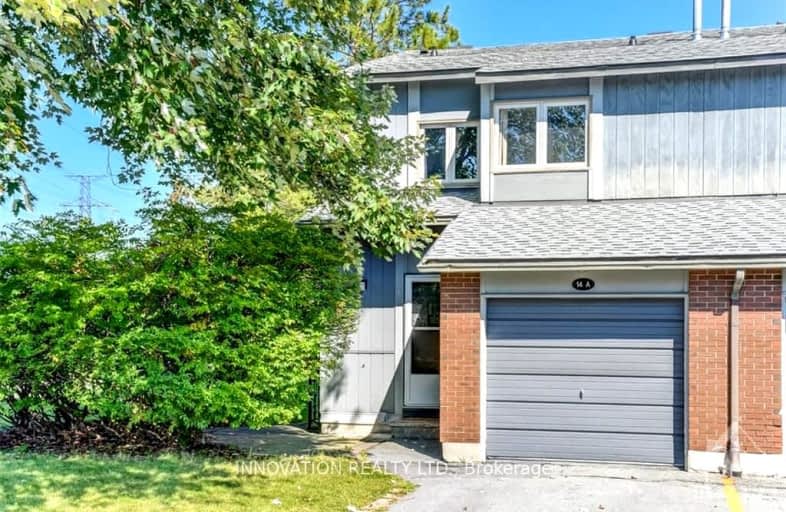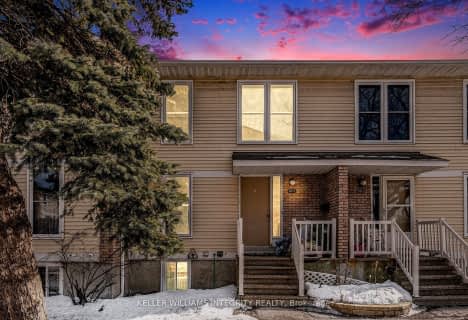Car-Dependent
- Most errands require a car.
Some Transit
- Most errands require a car.
Very Bikeable
- Most errands can be accomplished on bike.

Merivale Intermediate School
Elementary: PublicSt Monica Elementary School
Elementary: CatholicSt Gregory Elementary School
Elementary: CatholicManordale Public School
Elementary: PublicMeadowlands Public School
Elementary: PublicSir Winston Churchill Public School
Elementary: PublicElizabeth Wyn Wood Secondary Alternate
Secondary: PublicÉcole secondaire publique Omer-Deslauriers
Secondary: PublicSir Guy Carleton Secondary School
Secondary: PublicMerivale High School
Secondary: PublicSir Robert Borden High School
Secondary: PublicSt Pius X High School
Secondary: Catholic-
Medhurst Park
Medhurst Dr, Ottawa ON K2G 4L4 0.48km -
Ryan Farm Park
5 Parkglen Dr (Parkglen Dr and Withrow Ave), Ottawa ON 1.87km -
Charing Park
Chartwell Ave, Ottawa ON 2.11km
-
CIBC Canadian Imperial Bank of Commerce
1642 Merivale Rd, Nepean ON K2G 4A1 1.52km -
TD Bank Financial Group
1642 Merivale Rd (Viewmount), Nepean ON K2G 4A1 1.58km -
Scotiabank
1385 Woodroffe Ave, Ottawa ON K2G 1V8 2.21km
- 3 bath
- 3 bed
- 1600 sqft
30B Castlebrook Lane, South of Baseline to Knoxdale, Ontario • K2G 5G5 • 7607 - Centrepointe
- 3 bath
- 3 bed
- 1800 sqft
C-9 Castlebrook Lane, South of Baseline to Knoxdale, Ontario • K2G 5G1 • 7607 - Centrepointe
- 3 bath
- 3 bed
- 1200 sqft
28B Castlebrook Lane, South of Baseline to Knoxdale, Ontario • K2G 5G5 • 7607 - Centrepointe
- 2 bath
- 3 bed
- 1200 sqft
Unit -20 Shehyn Lane, Tanglewood - Grenfell Glen - Pineglen, Ontario • K2G 4Y5 • 7501 - Tanglewood
- 3 bath
- 3 bed
- 1400 sqft
C-7 Crestlea Crescent, Tanglewood - Grenfell Glen - Pineglen, Ontario • K2G 4N1 • 7501 - Tanglewood
- 1 bath
- 3 bed
- 900 sqft
170 Woodfield Drive, Tanglewood - Grenfell Glen - Pineglen, Ontario • K2G 3W8 • 7501 - Tanglewood
- 3 bath
- 3 bed
- 1400 sqft
280E Dalehurst Drive, Tanglewood - Grenfell Glen - Pineglen, Ontario • K2G 4J5 • 7501 - Tanglewood









