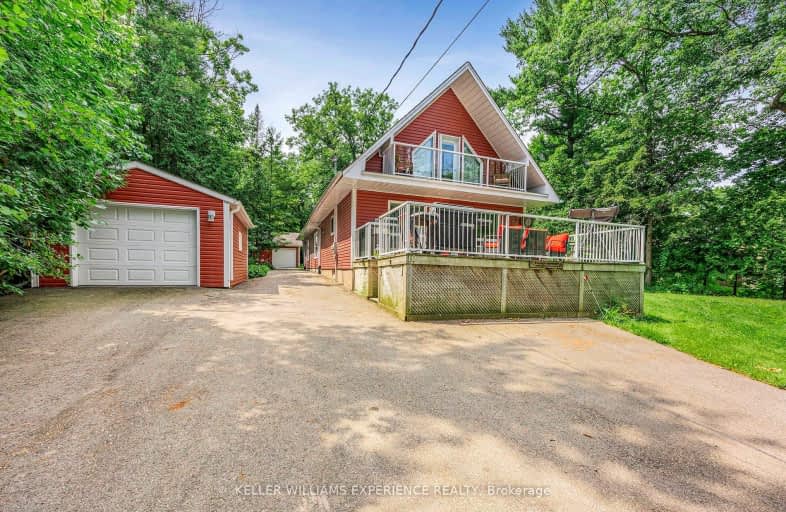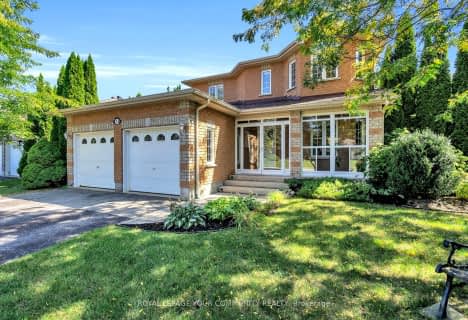
Video Tour
Car-Dependent
- Almost all errands require a car.
5
/100

Sacred Heart School
Elementary: Catholic
9.46 km
St Antoine Daniel Catholic School
Elementary: Catholic
0.65 km
Coldwater Public School
Elementary: Public
9.78 km
Huron Park Public School
Elementary: Public
9.70 km
Tay Shores Public School
Elementary: Public
1.53 km
Mundy's Bay Elementary Public School
Elementary: Public
10.94 km
Georgian Bay District Secondary School
Secondary: Public
11.68 km
North Simcoe Campus
Secondary: Public
9.46 km
École secondaire Le Caron
Secondary: Public
14.83 km
Elmvale District High School
Secondary: Public
20.33 km
St Joseph's Separate School
Secondary: Catholic
37.26 km
St Theresa's Separate School
Secondary: Catholic
9.26 km
-
Talbot Park
Tay ON L0K 1R0 4.66km -
Lucky's McEwen Potty Stop
5.3km -
Patterson Park
203 Patterson Blvd, Port McNicoll ON L0K 1R0 5.42km
-
TD Canada Trust ATM
78 Lone Pine Rd, Port Severn ON L0K 1S0 7.24km -
TD Bank Financial Group
78 Lone Pine Rd, Port Severn ON L0K 1S0 7.24km -
TD Bank Financial Group
7 Coldwater Rd, Coldwater ON L0K 1E0 9.51km


