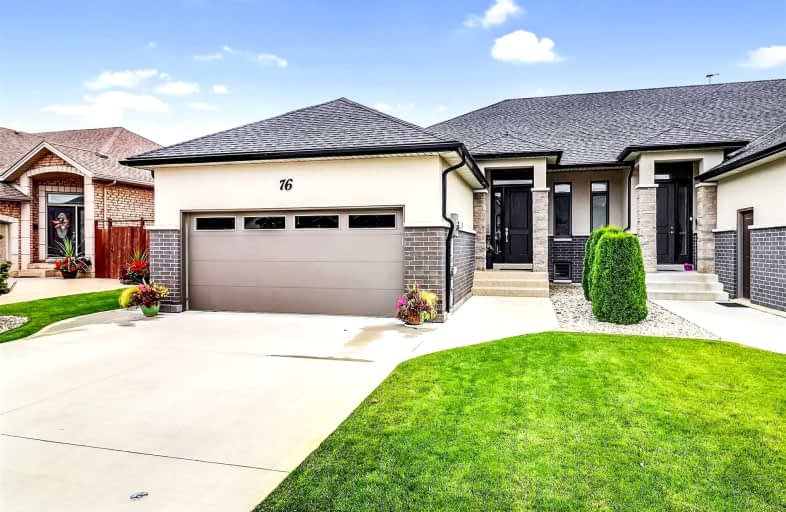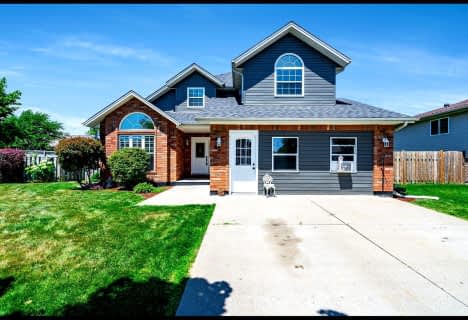
Mill Street Public School
Elementary: Public
1.40 km
Queen of Peace Catholic School
Elementary: Catholic
1.56 km
Margaret D Bennie Public School
Elementary: Public
0.92 km
St Louis Catholic School
Elementary: Catholic
1.69 km
Queen Elizabeth Public School
Elementary: Public
0.61 km
École élémentaire catholique Saint-Michel
Elementary: Catholic
0.44 km
Tilbury District High School
Secondary: Public
27.08 km
Cardinal Carter Catholic
Secondary: Catholic
1.57 km
Kingsville District High School
Secondary: Public
11.25 km
Essex District High School
Secondary: Public
24.72 km
Belle River District High School
Secondary: Public
29.28 km
Leamington District Secondary School
Secondary: Public
1.67 km




