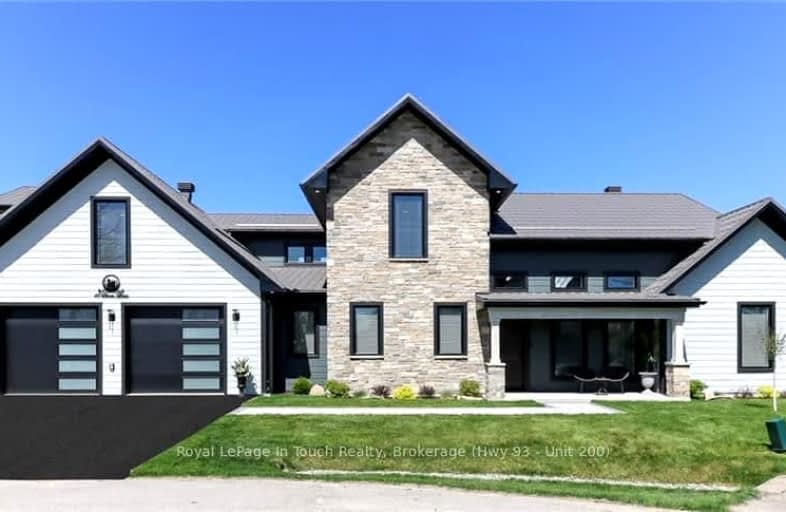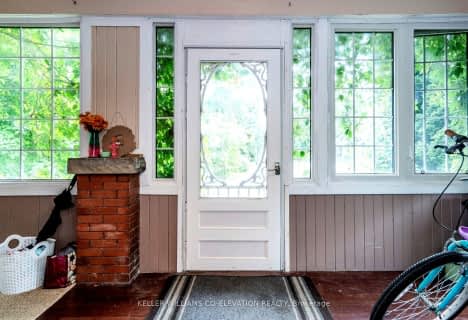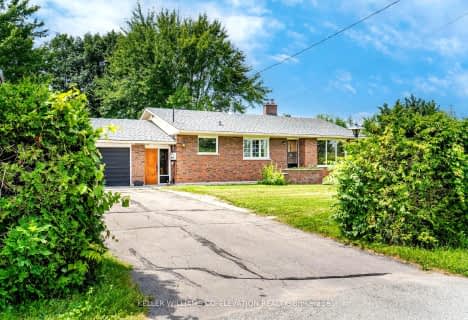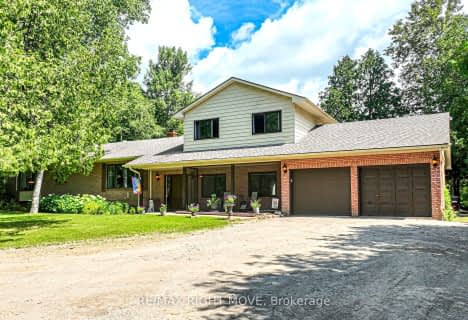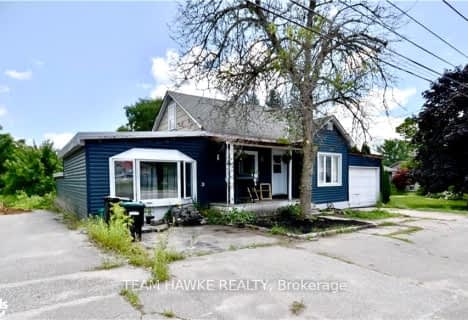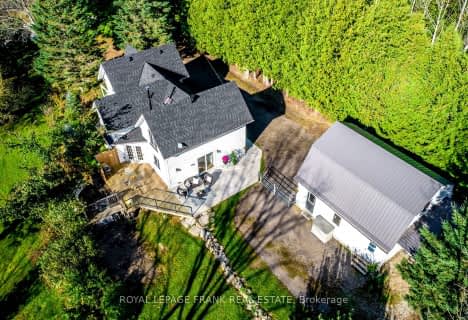Car-Dependent
- Almost all errands require a car.
Somewhat Bikeable
- Most errands require a car.

Sacred Heart School
Elementary: CatholicSt Antoine Daniel Catholic School
Elementary: CatholicBayview Public School
Elementary: PublicHuron Park Public School
Elementary: PublicTay Shores Public School
Elementary: PublicMundy's Bay Elementary Public School
Elementary: PublicGeorgian Bay District Secondary School
Secondary: PublicNorth Simcoe Campus
Secondary: PublicÉcole secondaire Le Caron
Secondary: PublicElmvale District High School
Secondary: PublicSt Joseph's Separate School
Secondary: CatholicSt Theresa's Separate School
Secondary: Catholic-
Talbot Park
Tay ON L0K 1R0 1.44km -
Patterson Park
203 Patterson Blvd, Port McNicoll ON L0K 1R0 1.99km -
Sainte Marie Park
Wye Valley Rd (at Hwy 12), Midland ON 3.92km
-
RBC Dominion Securities
512 Yonge St, Midland ON L4R 2C5 6.55km -
TD Bank Financial Group
295 King St, Midland ON L4R 3M5 6.61km -
TD Canada Trust Branch and ATM
295 King St, Midland ON L4R 3M5 6.62km
