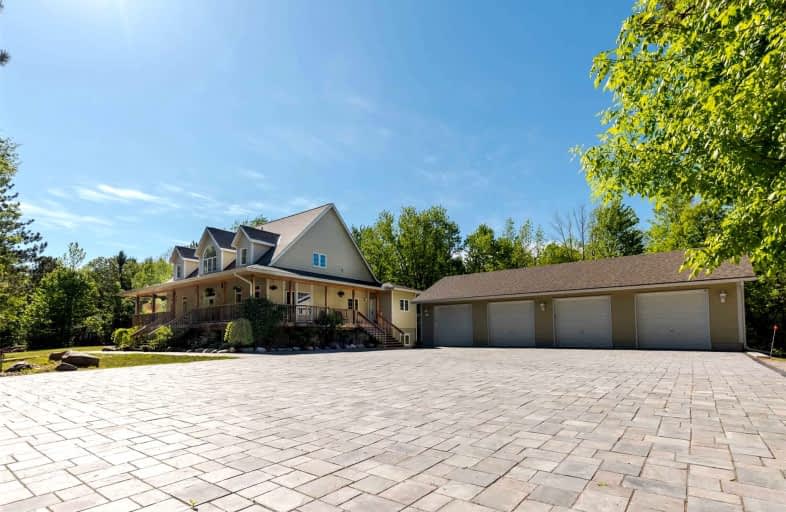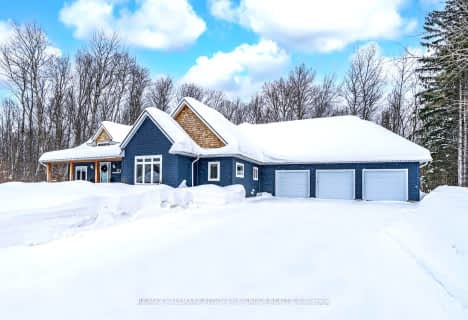Sold on Oct 06, 2021
Note: Property is not currently for sale or for rent.

-
Type: Detached
-
Style: 2-Storey
-
Size: 3500 sqft
-
Lot Size: 1498.56 x 0 Acres
-
Age: 6-15 years
-
Taxes: $6,000 per year
-
Days on Site: 56 Days
-
Added: Aug 11, 2021 (1 month on market)
-
Updated:
-
Last Checked: 2 months ago
-
MLS®#: S5335786
-
Listed By: Keller williams experience realty, brokerage
Rare Gem On 90 Acres Just Mins From Midland. No Expense Was Spared In This 2915 Sqft Viceroy Home W/3+1 Beds & 3+1 Baths (750 Sqft Bsmt Apt W/ Separate Garden W/O). Ideally Positioned For Abundant Natural Light W/ Back Facing South & 2 Separate Main Floor W/O's From Living Room & Main Floor Master. High-End Finishes Inside & Out Incl. Tiger Wood & Brazilian Cherry Hardwood, Heated Floors In The Kitchen & Master Bath, 16'9 Ceilings, Icf, Richcliff Interlock,
Extras
Cedar Decks & Douglas Fir Exposed Beams. Whole Home Indoor Sprinkler System, Full Alarm & Security System, 4-Car Garage. Part Of Managed Forest Tax Incentive Program & Remaining Tarion Warranty. See "House Upgrades" In Docs For Full List.
Property Details
Facts for 2169 Rumney Road, Tay
Status
Days on Market: 56
Last Status: Sold
Sold Date: Oct 06, 2021
Closed Date: Jan 06, 2022
Expiry Date: Dec 23, 2021
Sold Price: $1,999,999
Unavailable Date: Oct 06, 2021
Input Date: Aug 11, 2021
Property
Status: Sale
Property Type: Detached
Style: 2-Storey
Size (sq ft): 3500
Age: 6-15
Area: Tay
Community: Rural Tay
Availability Date: Flexible
Assessment Amount: $714,000
Assessment Year: 2021
Inside
Bedrooms: 3
Bedrooms Plus: 1
Bathrooms: 4
Kitchens: 1
Kitchens Plus: 1
Rooms: 8
Den/Family Room: Yes
Air Conditioning: Central Air
Fireplace: Yes
Laundry Level: Main
Central Vacuum: Y
Washrooms: 4
Building
Basement: Full
Basement 2: Part Fin
Heat Type: Forced Air
Heat Source: Propane
Exterior: Other
Water Supply Type: Drilled Well
Water Supply: Well
Special Designation: Unknown
Other Structures: Garden Shed
Parking
Driveway: Private
Garage Spaces: 4
Garage Type: Detached
Covered Parking Spaces: 10
Total Parking Spaces: 14
Fees
Tax Year: 2021
Tax Legal Description: See Remarks
Taxes: $6,000
Highlights
Feature: Lake/Pond
Feature: School
Feature: School Bus Route
Feature: Skiing
Land
Cross Street: Hwy 12 To R On Rumne
Municipality District: Tay
Fronting On: East
Parcel Number: 585120094
Pool: None
Sewer: Septic
Lot Frontage: 1498.56 Acres
Lot Irregularities: X2044.29X1449.42X515.
Acres: 50-99.99
Zoning: Res
Easements Restrictions: Environ Protectd
Alternative Power: Generator-Wired
Additional Media
- Virtual Tour: https://www.youtube.com/watch?v=4q9ED0iOogQ
Rooms
Room details for 2169 Rumney Road, Tay
| Type | Dimensions | Description |
|---|---|---|
| Kitchen Main | 4.27 x 8.53 | Heated Floor |
| Dining Main | 4.57 x 4.57 | |
| Mudroom Main | 2.74 x 3.05 | Combined W/Laundry |
| Living Main | 4.57 x 8.53 | |
| Prim Bdrm Main | 3.66 x 7.62 | |
| Office Main | 3.66 x 3.66 | |
| Br 2nd | 3.66 x 6.10 | |
| Br 2nd | 4.57 x 6.10 | |
| Kitchen Bsmt | 2.44 x 3.35 | |
| Dining Bsmt | 2.13 x 3.66 | |
| Living Bsmt | 2.74 x 7.01 | |
| Br Bsmt | 3.96 x 3.66 |

| XXXXXXXX | XXX XX, XXXX |
XXXX XXX XXXX |
$X,XXX,XXX |
| XXX XX, XXXX |
XXXXXX XXX XXXX |
$X,XXX,XXX | |
| XXXXXXXX | XXX XX, XXXX |
XXXXXXX XXX XXXX |
|
| XXX XX, XXXX |
XXXXXX XXX XXXX |
$X,XXX,XXX | |
| XXXXXXXX | XXX XX, XXXX |
XXXXXXX XXX XXXX |
|
| XXX XX, XXXX |
XXXXXX XXX XXXX |
$X,XXX,XXX |
| XXXXXXXX XXXX | XXX XX, XXXX | $1,999,999 XXX XXXX |
| XXXXXXXX XXXXXX | XXX XX, XXXX | $1,999,999 XXX XXXX |
| XXXXXXXX XXXXXXX | XXX XX, XXXX | XXX XXXX |
| XXXXXXXX XXXXXX | XXX XX, XXXX | $2,299,900 XXX XXXX |
| XXXXXXXX XXXXXXX | XXX XX, XXXX | XXX XXXX |
| XXXXXXXX XXXXXX | XXX XX, XXXX | $2,299,900 XXX XXXX |

Sacred Heart School
Elementary: CatholicSt Antoine Daniel Catholic School
Elementary: CatholicBayview Public School
Elementary: PublicHuron Park Public School
Elementary: PublicTay Shores Public School
Elementary: PublicMundy's Bay Elementary Public School
Elementary: PublicGeorgian Bay District Secondary School
Secondary: PublicNorth Simcoe Campus
Secondary: PublicÉcole secondaire Le Caron
Secondary: PublicElmvale District High School
Secondary: PublicSt Joseph's Separate School
Secondary: CatholicSt Theresa's Separate School
Secondary: Catholic- 5 bath
- 5 bed
- 3000 sqft
111 Windermere Circle, Tay, Ontario • L4R 0C3 • Rural Tay


