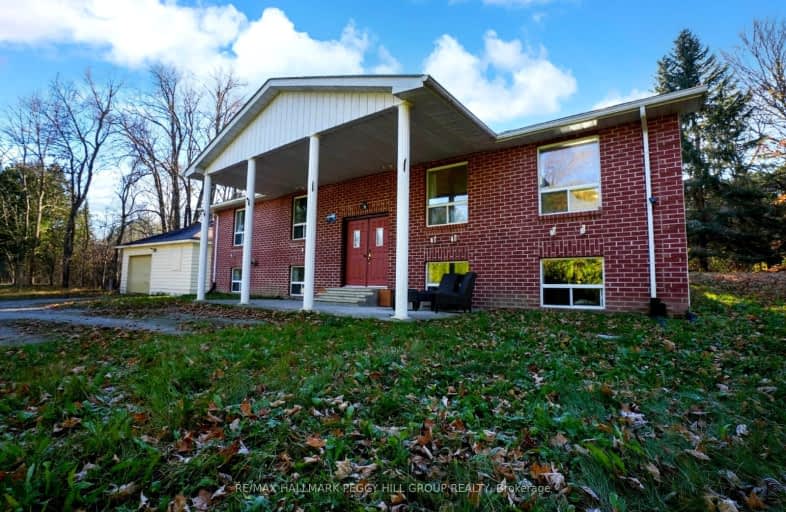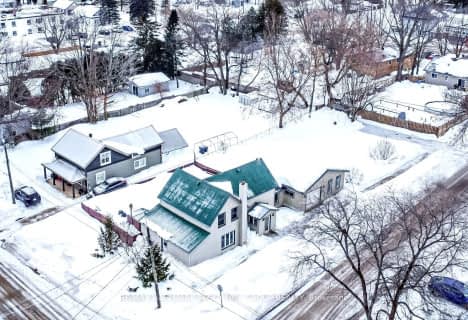Car-Dependent
- Most errands require a car.
36
/100
Bikeable
- Some errands can be accomplished on bike.
55
/100

Honey Harbour Public School
Elementary: Public
14.97 km
Sacred Heart School
Elementary: Catholic
12.57 km
St Antoine Daniel Catholic School
Elementary: Catholic
3.95 km
Coldwater Public School
Elementary: Public
7.81 km
Huron Park Public School
Elementary: Public
12.94 km
Tay Shores Public School
Elementary: Public
4.55 km
Georgian Bay District Secondary School
Secondary: Public
14.92 km
North Simcoe Campus
Secondary: Public
12.79 km
École secondaire Le Caron
Secondary: Public
17.87 km
Elmvale District High School
Secondary: Public
23.08 km
Patrick Fogarty Secondary School
Secondary: Catholic
26.62 km
St Theresa's Separate School
Secondary: Catholic
12.55 km
-
Lucky's McEwen Potty Stop
1.93km -
Talbot Park
Tay ON L0K 1R0 7.99km -
Patterson Park
203 Patterson Blvd, Port McNicoll ON L0K 1R0 8.03km
-
TD Bank Financial Group
78 Lone Pine Rd, Port Severn ON L0K 1S0 5.9km -
TD Canada Trust ATM
78 Lone Pine Rd, Port Severn ON L0K 1S0 5.9km -
TD Bank Financial Group
7 Coldwater Rd, Coldwater ON L0K 1E0 7.66km



