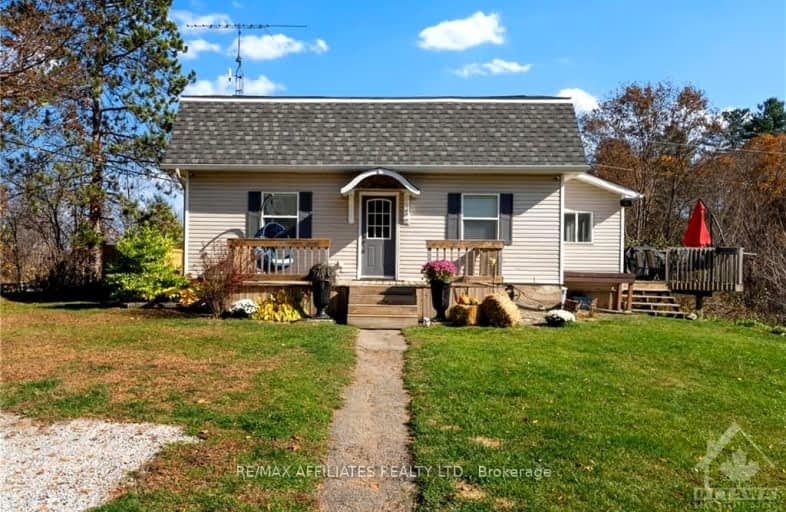Sold on Jan 17, 2025
Note: Property is not currently for sale or for rent.

-
Type: Detached
-
Style: 1 1/2 Storey
-
Lot Size: 538 x 0 Feet
-
Age: No Data
-
Taxes: $1,448 per year
-
Days on Site: 86 Days
-
Added: Oct 23, 2024 (2 months on market)
-
Updated:
-
Last Checked: 3 months ago
-
MLS®#: X9524026
-
Listed By: Re/max affiliates realty ltd.
Enjoy the stunning seasons changing in all of their glory at our newest listing, nestled on over 6 acres. This property boasts quick and easy access to Silver Lake and meandering trails throughout the property, perfect for outdoor fitness or recreational enthusiasts. A nature lovers' dream with a detached garage and chicken coop included! The home's interior has been tastefully updated with soft touches and modern appeal, making this home move-in ready. The main level welcomes you with an updated kitchen overlooking the private back deck and an irresistible dining room with a convenient coffee area for entertaining or quiet mornings. The living room offers a unique blend of comfort and relaxation with a window seat with views of the lake for great chats while warming beside the woodstove. The lower level provides lots of potential with a home office and ample storage space. Country charm and modern convenience await your personal touches, and a quick closing is available.
Property Details
Facts for 22881 HIGHWAY 7, Tay Valley
Status
Days on Market: 86
Last Status: Sold
Sold Date: Jan 17, 2025
Closed Date: Feb 04, 2025
Expiry Date: Mar 18, 2025
Sold Price: $450,000
Unavailable Date: Jan 20, 2025
Input Date: Oct 24, 2024
Property
Status: Sale
Property Type: Detached
Style: 1 1/2 Storey
Area: Tay Valley
Community: 905 - Bathurst/Burgess & Sherbrooke (South S
Availability Date: 30 Days
Inside
Bedrooms: 3
Bathrooms: 1
Kitchens: 1
Rooms: 8
Den/Family Room: No
Air Conditioning: Central Air
Fireplace: Yes
Central Vacuum: N
Washrooms: 1
Building
Basement: Full
Basement 2: Part Fin
Heat Type: Forced Air
Heat Source: Propane
Exterior: Other
Water Supply Type: Drilled Well
Water Supply: Well
Special Designation: Unknown
Parking
Garage Spaces: 1
Garage Type: Detached
Covered Parking Spaces: 8
Total Parking Spaces: 10
Fees
Tax Year: 2024
Tax Legal Description: PT LT 8 CON 9 SOUTH SHERBROOKE PT 1, 27R6875 & PT 11, 27R1307 TA
Taxes: $1,448
Highlights
Feature: Park
Land
Cross Street: Hwy 7 West from Otta
Municipality District: Tay Valley
Fronting On: South
Parcel Number: 052060086
Pool: None
Sewer: Septic
Lot Frontage: 538 Feet
Lot Irregularities: 1
Acres: 5-9.99
Zoning: Residential
Additional Media
- Virtual Tour: https://youriguide.com/22881_hwy_7_maberly_on/
Rooms
Room details for 22881 HIGHWAY 7, Tay Valley
| Type | Dimensions | Description |
|---|---|---|
| Dining Main | 3.17 x 3.45 | |
| Kitchen Main | 3.53 x 3.58 | |
| Living Main | 3.91 x 6.93 | |
| Sunroom Main | 2.26 x 3.91 | |
| Bathroom 2nd | 2.05 x 2.81 | |
| Prim Bdrm 2nd | 4.62 x 4.82 | |
| Br 2nd | 3.22 x 3.47 | |
| Br 2nd | 3.27 x 3.78 | |
| Office Bsmt | 3.20 x 4.82 | |
| Exercise Bsmt | 3.50 x 4.90 | |
| Other Bsmt | 3.55 x 6.52 |
| XXXXXXXX | XXX XX, XXXX |
XXXXXX XXX XXXX |
$XXX,XXX |
| XXXXXXXX XXXXXX | XXX XX, XXXX | $458,000 XXX XXXX |

St James Major
Elementary: CatholicSt Edward's School
Elementary: CatholicLand O Lakes Public School
Elementary: PublicRideau Vista Public School
Elementary: PublicGranite Ridge Education Centre Public School
Elementary: PublicNorth Grenville Intermediate School
Elementary: PublicGranite Ridge Education Centre Secondary School
Secondary: PublicRideau District High School
Secondary: PublicPerth and District Collegiate Institute
Secondary: PublicSt John Catholic High School
Secondary: CatholicNotre Dame Catholic High School
Secondary: CatholicSydenham High School
Secondary: Public- 2 bath
- 4 bed
1361 Zealand Road, Central Frontenac, Ontario • K0H 2P0 • Frontenac Centre



