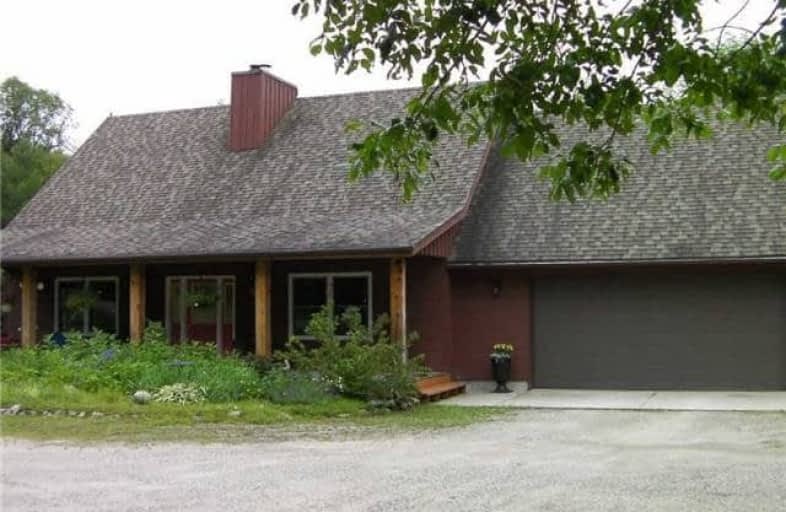Sold on Feb 13, 2018
Note: Property is not currently for sale or for rent.

-
Type: Detached
-
Style: 2-Storey
-
Size: 1500 sqft
-
Lot Size: 4.25 x 0 Acres
-
Age: 16-30 years
-
Taxes: $3,035 per year
-
Days on Site: 225 Days
-
Added: Sep 07, 2019 (7 months on market)
-
Updated:
-
Last Checked: 3 weeks ago
-
MLS®#: X3859671
-
Listed By: Comfree commonsense network, brokerage
Country Home In Peaceful Scenic Setting. 15 Mins To Town Of Perth. 3 Bedrooms 2.5 Bathrooms Featuring Large Master With En Suite. Loft Overlooking Living Room. Bright Open Concept Living, Dining And Kitchen. Walkout Basement Features 1 Bedroom, Living Room, Full Bathroom, Kitchen + Laundry Room. No Sump Pump Required In Basement. Outdoors: Covered Porch, Sundeck , Patio. Oversized 26' X 36' Attached Garage. 24' X 25' Insulated Workshop.
Property Details
Facts for 232 Ennis Road, Tay Valley
Status
Days on Market: 225
Last Status: Sold
Sold Date: Feb 13, 2018
Closed Date: Apr 24, 2018
Expiry Date: May 02, 2018
Sold Price: $360,000
Unavailable Date: Feb 13, 2018
Input Date: Jul 03, 2017
Property
Status: Sale
Property Type: Detached
Style: 2-Storey
Size (sq ft): 1500
Age: 16-30
Area: Tay Valley
Availability Date: Flex
Inside
Bedrooms: 2
Bedrooms Plus: 1
Bathrooms: 3
Kitchens: 1
Kitchens Plus: 1
Rooms: 9
Den/Family Room: Yes
Air Conditioning: Window Unit
Fireplace: Yes
Laundry Level: Lower
Washrooms: 3
Building
Basement: Fin W/O
Heat Type: Baseboard
Heat Source: Wood
Exterior: Wood
Water Supply: Well
Special Designation: Unknown
Parking
Driveway: Lane
Garage Spaces: 2
Garage Type: Attached
Covered Parking Spaces: 10
Total Parking Spaces: 12
Fees
Tax Year: 2017
Tax Legal Description: Pt Lt 19 Con 10 Bathurst Pt 6 27R941 Except Part 3
Taxes: $3,035
Land
Cross Street: Hwy 7W/Concession Rd
Municipality District: Tay Valley
Fronting On: West
Pool: None
Sewer: Septic
Lot Frontage: 4.25 Acres
Rooms
Room details for 232 Ennis Road, Tay Valley
| Type | Dimensions | Description |
|---|---|---|
| 2nd Br Main | 3.38 x 4.04 | |
| Dining Main | 3.45 x 4.11 | |
| Kitchen Main | 3.00 x 4.34 | |
| Living Main | 4.11 x 4.42 | |
| Other Main | 1.98 x 2.72 | |
| Master 2nd | 4.06 x 5.66 | |
| Loft 2nd | 3.63 x 4.19 | |
| 3rd Br Lower | 2.87 x 3.94 | |
| Family Lower | 3.91 x 5.59 | |
| Kitchen Lower | 2.11 x 2.79 |
| XXXXXXXX | XXX XX, XXXX |
XXXX XXX XXXX |
$XXX,XXX |
| XXX XX, XXXX |
XXXXXX XXX XXXX |
$XXX,XXX |
| XXXXXXXX XXXX | XXX XX, XXXX | $360,000 XXX XXXX |
| XXXXXXXX XXXXXX | XXX XX, XXXX | $374,900 XXX XXXX |

Sacred Heart of Jesus Separate School
Elementary: CatholicMaple Grove Public School
Elementary: PublicGlen Tay Public School
Elementary: PublicPerth Intermediate School
Elementary: PublicNorth Grenville Intermediate School
Elementary: PublicThe Stewart Public School
Elementary: PublicGranite Ridge Education Centre Secondary School
Secondary: PublicPerth and District Collegiate Institute
Secondary: PublicCarleton Place High School
Secondary: PublicSt John Catholic High School
Secondary: CatholicNotre Dame Catholic High School
Secondary: CatholicT R Leger School of Adult & Continuing Secondary School
Secondary: Public

