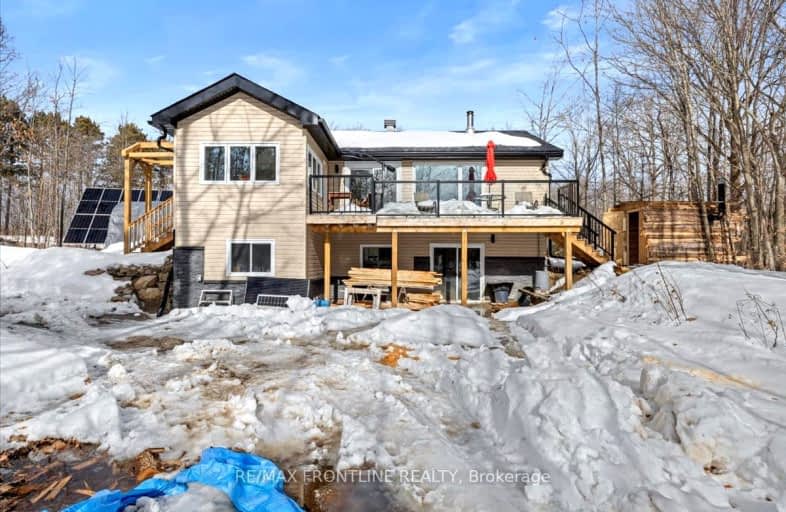Car-Dependent
- Almost all errands require a car.
Somewhat Bikeable
- Almost all errands require a car.

St James Major
Elementary: CatholicSt Edward's School
Elementary: CatholicRideau Vista Public School
Elementary: PublicGlen Tay Public School
Elementary: PublicGranite Ridge Education Centre Public School
Elementary: PublicNorth Grenville Intermediate School
Elementary: PublicGranite Ridge Education Centre Secondary School
Secondary: PublicRideau District High School
Secondary: PublicPerth and District Collegiate Institute
Secondary: PublicSt John Catholic High School
Secondary: CatholicNotre Dame Catholic High School
Secondary: CatholicSydenham High School
Secondary: Public-
Sharbot Lake Provincial Park
RR 2, Arden ON 14.26km -
Park Dano
Sharbot Lake ON 15.41km -
Shillington Park
17.65km
-
BMO Bank of Montreal
41 Main St E (Fetch Murphy Walk), Westport ON K0G 1X0 16.5km -
TD Canada Trust Branch and ATM
89 Dufferin St, Perth ON K7H 3A5 22.25km -
TD Bank Financial Group
89 Dufferin St, Perth ON K7H 3A5 22.52km



