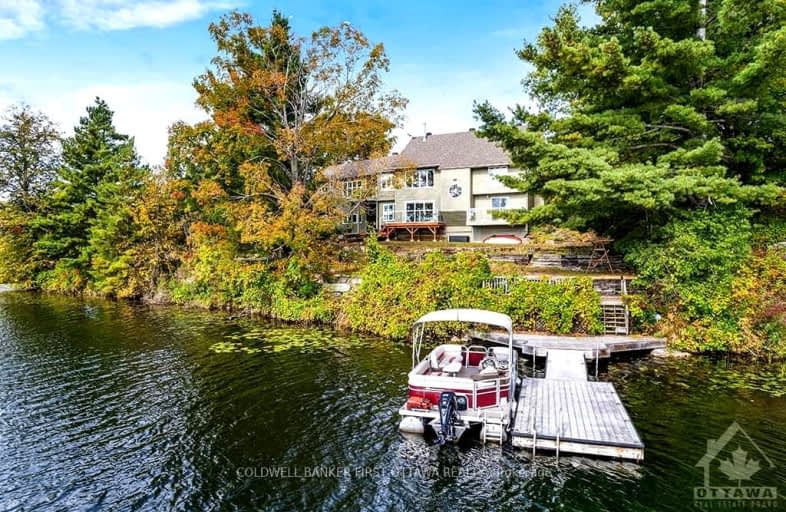Car-Dependent
- Almost all errands require a car.
Somewhat Bikeable
- Most errands require a car.

Glen Tay Public School
Elementary: PublicSt. John Intermediate School
Elementary: CatholicThe Queen Elizabeth School
Elementary: PublicPerth Intermediate School
Elementary: PublicSt John Elementary School
Elementary: CatholicThe Stewart Public School
Elementary: PublicHanley Hall Catholic High School
Secondary: CatholicSt. Luke Catholic High School
Secondary: CatholicRideau District High School
Secondary: PublicPerth and District Collegiate Institute
Secondary: PublicSt John Catholic High School
Secondary: CatholicSmiths Falls District Collegiate Institute
Secondary: Public-
Skate the Lake Registration Trailer
Portland 11.45km -
Last Duel Park
Perth ON 11.82km -
Central Perth Playground
Perth ON 11.86km
-
CoinFlip Bitcoin ATM
230 Gore St E, Perth ON K7H 1K7 11.31km -
RBC Royal Bank
32 Colborne St, Portland ON K0G 1V0 11.65km -
TD Canada Trust ATM
70 Gore St E, Perth ON K7H 1H7 12.05km



