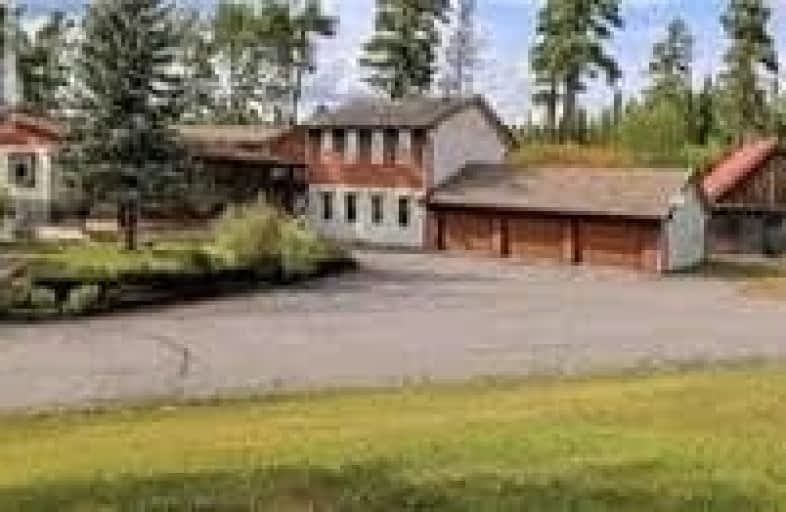Sold on May 17, 2021
Note: Property is not currently for sale or for rent.

-
Type: Detached
-
Style: 2-Storey
-
Lot Size: 235 x 300 Feet
-
Age: No Data
-
Taxes: $2,491 per year
-
Days on Site: 20 Days
-
Added: Apr 26, 2021 (2 weeks on market)
-
Updated:
-
Last Checked: 3 months ago
-
MLS®#: X5210387
-
Listed By: Re/max premier inc., brokerage
Beautiful Custom Home In Temagami Backing On Kilometers Of Crown Land. Open Layout. Granite Counters & Flooring In The Kitchen & Foyer, Large Media/Rec Rm. Master Bedrm Has Jacuzzi, Sep Shower & Walk-In Closet. Sauna, Pine & Cedar Walls, Screened Gazebo, Magnificent Landscaping, Triple Car Garage, Rustic Historic Bunkhouse Plus Much More. Steps From Skidoo & Atv Trails, With Countless Lakes In The Area. One Of A Kind - Country Living With All The Luxuries
Extras
All Elfs & Window Coverings, Fridge, B/In Stove Top, Microwave, Dishwasher, Washer & Dryer, Furnace, Cac, Hwt(R), Gazebo, Bunkhouse, Sprinkler System, Sauna
Property Details
Facts for 6455 Highway 11, Temagami
Status
Days on Market: 20
Last Status: Sold
Sold Date: May 17, 2021
Closed Date: Jul 08, 2021
Expiry Date: Sep 30, 2021
Sold Price: $400,000
Unavailable Date: May 17, 2021
Input Date: Apr 27, 2021
Property
Status: Sale
Property Type: Detached
Style: 2-Storey
Area: Temagami
Availability Date: 30-60 Days/Tba
Inside
Bedrooms: 2
Bathrooms: 4
Kitchens: 1
Rooms: 8
Den/Family Room: Yes
Air Conditioning: Central Air
Fireplace: No
Laundry Level: Lower
Central Vacuum: Y
Washrooms: 4
Building
Basement: Part Fin
Heat Type: Forced Air
Heat Source: Oil
Exterior: Vinyl Siding
Water Supply: Well
Special Designation: Unknown
Other Structures: Garden Shed
Parking
Driveway: Private
Garage Spaces: 3
Garage Type: Attached
Covered Parking Spaces: 10
Total Parking Spaces: 13
Fees
Tax Year: 2020
Tax Legal Description: Strathcona Loc Rw75 Pcl 17637
Taxes: $2,491
Land
Cross Street: Trans-Canada Hwy/Tra
Municipality District: Temagami
Fronting On: East
Parcel Number: 490120110
Pool: None
Sewer: Septic
Lot Depth: 300 Feet
Lot Frontage: 235 Feet
Rooms
Room details for 6455 Highway 11, Temagami
| Type | Dimensions | Description |
|---|---|---|
| Kitchen Main | 3.48 x 3.78 | Granite Floor, Granite Counter |
| Dining Main | 3.48 x 3.90 | Granite Floor |
| Living Main | 4.87 x 7.90 | |
| Foyer Main | 3.00 x 6.00 | Granite Floor |
| Master 2nd | 3.81 x 4.57 | Juliette Balcony |
| Br 2nd | 7.00 x 6.00 | |
| Rec Bsmt | 7.00 x 8.83 | Broadloom |
| Laundry Bsmt | 7.00 x 7.90 | |
| Other Bsmt | 2.13 x 8.59 | Sauna |
| Bathroom 2nd | 3.81 x 3.65 | 4 Pc Bath |
| Bathroom 2nd | 5.94 x 3.00 | 5 Pc Bath |
| XXXXXXXX | XXX XX, XXXX |
XXXX XXX XXXX |
$XXX,XXX |
| XXX XX, XXXX |
XXXXXX XXX XXXX |
$XXX,XXX | |
| XXXXXXXX | XXX XX, XXXX |
XXXXXXX XXX XXXX |
|
| XXX XX, XXXX |
XXXXXX XXX XXXX |
$XXX,XXX |
| XXXXXXXX XXXX | XXX XX, XXXX | $400,000 XXX XXXX |
| XXXXXXXX XXXXXX | XXX XX, XXXX | $375,000 XXX XXXX |
| XXXXXXXX XXXXXXX | XXX XX, XXXX | XXX XXXX |
| XXXXXXXX XXXXXX | XXX XX, XXXX | $550,000 XXX XXXX |

K P Manson Public School
Elementary: PublicRama Central Public School
Elementary: PublicCouchiching Heights Public School
Elementary: PublicSevern Shores Public School
Elementary: PublicMonsignor Lee Separate School
Elementary: CatholicOrchard Park Elementary School
Elementary: PublicOrillia Campus
Secondary: PublicGravenhurst High School
Secondary: PublicPatrick Fogarty Secondary School
Secondary: CatholicTwin Lakes Secondary School
Secondary: PublicTrillium Lakelands' AETC's
Secondary: PublicOrillia Secondary School
Secondary: Public- 1 bath
- 2 bed
- 700 sqft
3421 Beachview Avenue, Severn, Ontario • L0K 1G0 • West Shore



