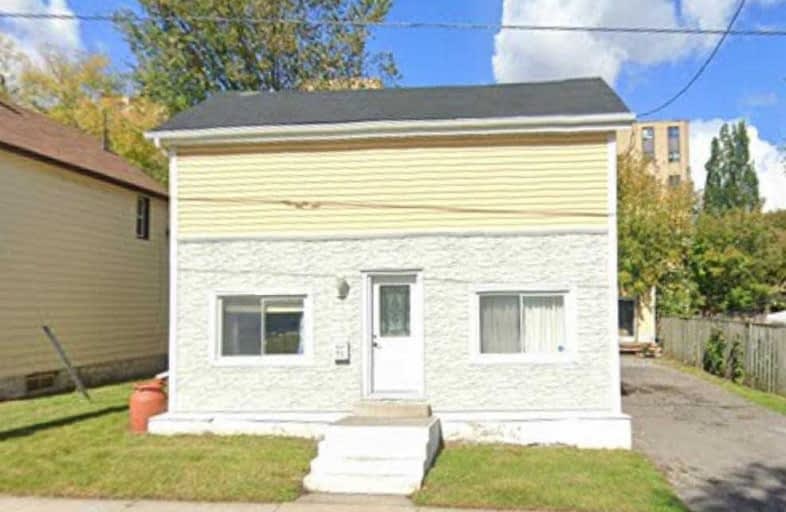Removed on Feb 04, 2021
Note: Property is not currently for sale or for rent.

-
Type: Detached
-
Style: 2-Storey
-
Lot Size: 49.5 x 69 Feet
-
Age: No Data
-
Taxes: $2,195 per year
-
Days on Site: 8 Days
-
Added: Jan 27, 2021 (1 week on market)
-
Updated:
-
Last Checked: 3 months ago
-
MLS®#: E5095957
-
Listed By: Re/max real estate centre inc., brokerage
5 Bedroom Home! Many Recent Upgrades! Brand New Kitchen, S/S Appliances, Extra Long Driveway, Freshly Painted, New Bathrooms(2020), Main Floor Master Bedroom. New Flooring Rooms And Family Room(Mar 20), Siding(2013), Shingles(2013), Soffits, Fascia, Seamless Gutters, Elec Panel, Covered Newer Deck Enlarged. Easy 401 Access! Flexible Closing And Showings! Laundry Can Move To Basement.
Extras
S/S Fridge, S/S Stove, Front Load Washer, Dryer, Deck And Bar-B-Que Shade.
Property Details
Facts for 70 Wilkinson Avenue, Oshawa
Status
Days on Market: 8
Last Status: Terminated
Sold Date: Jun 29, 2025
Closed Date: Nov 30, -0001
Expiry Date: May 31, 2021
Unavailable Date: Feb 04, 2021
Input Date: Jan 27, 2021
Property
Status: Sale
Property Type: Detached
Style: 2-Storey
Area: Oshawa
Community: Central
Availability Date: Tbd
Inside
Bedrooms: 5
Bathrooms: 2
Kitchens: 1
Rooms: 8
Den/Family Room: No
Air Conditioning: Central Air
Fireplace: No
Central Vacuum: N
Washrooms: 2
Utilities
Electricity: Yes
Gas: Yes
Cable: Yes
Telephone: Yes
Building
Basement: Full
Basement 2: Unfinished
Heat Type: Forced Air
Heat Source: Gas
Exterior: Vinyl Siding
UFFI: No
Water Supply: Municipal
Special Designation: Unknown
Parking
Driveway: Private
Garage Type: None
Covered Parking Spaces: 3
Total Parking Spaces: 3
Fees
Tax Year: 2020
Tax Legal Description: Lt C44 Sheet 19 Plan 335 City Of Oshawa
Taxes: $2,195
Highlights
Feature: Level
Feature: Park
Feature: Public Transit
Feature: School
Land
Cross Street: Simcoe St S/Olive Av
Municipality District: Oshawa
Fronting On: North
Pool: None
Sewer: Sewers
Lot Depth: 69 Feet
Lot Frontage: 49.5 Feet
Zoning: Residential
Waterfront: None
Rooms
Room details for 70 Wilkinson Avenue, Oshawa
| Type | Dimensions | Description |
|---|---|---|
| Living Main | 4.32 x 4.72 | Laminate, O/Looks Dining |
| Dining Main | 3.38 x 3.86 | Laminate, O/Looks Living |
| Kitchen Main | 3.33 x 3.53 | Laminate, Granite Counter, Stainless Steel Appl |
| Master Main | 2.79 x 3.58 | Laminate, Window, Closet |
| 2nd Br 2nd | 3.56 x 3.96 | Laminate, Window, Closet |
| 3rd Br 2nd | 2.54 x 4.46 | Laminate, Window, Closet |
| 4th Br 2nd | 3.35 x 3.61 | Laminate, Window, Closet |
| 5th Br 2nd | 2.64 x 2.74 | Laminate, Window, Closet |
| XXXXXXXX | XXX XX, XXXX |
XXXXXXX XXX XXXX |
|
| XXX XX, XXXX |
XXXXXX XXX XXXX |
$XXX,XXX | |
| XXXXXXXX | XXX XX, XXXX |
XXXXXXX XXX XXXX |
|
| XXX XX, XXXX |
XXXXXX XXX XXXX |
$XXX,XXX | |
| XXXXXXXX | XXX XX, XXXX |
XXXX XXX XXXX |
$XXX,XXX |
| XXX XX, XXXX |
XXXXXX XXX XXXX |
$XXX,XXX | |
| XXXXXXXX | XXX XX, XXXX |
XXXX XXX XXXX |
$XXX,XXX |
| XXX XX, XXXX |
XXXXXX XXX XXXX |
$XXX,XXX |
| XXXXXXXX XXXXXXX | XXX XX, XXXX | XXX XXXX |
| XXXXXXXX XXXXXX | XXX XX, XXXX | $499,900 XXX XXXX |
| XXXXXXXX XXXXXXX | XXX XX, XXXX | XXX XXXX |
| XXXXXXXX XXXXXX | XXX XX, XXXX | $549,900 XXX XXXX |
| XXXXXXXX XXXX | XXX XX, XXXX | $376,000 XXX XXXX |
| XXXXXXXX XXXXXX | XXX XX, XXXX | $349,900 XXX XXXX |
| XXXXXXXX XXXX | XXX XX, XXXX | $350,000 XXX XXXX |
| XXXXXXXX XXXXXX | XXX XX, XXXX | $349,900 XXX XXXX |

St Hedwig Catholic School
Elementary: CatholicMary Street Community School
Elementary: PublicÉÉC Corpus-Christi
Elementary: CatholicSt Thomas Aquinas Catholic School
Elementary: CatholicVillage Union Public School
Elementary: PublicCoronation Public School
Elementary: PublicDCE - Under 21 Collegiate Institute and Vocational School
Secondary: PublicDurham Alternative Secondary School
Secondary: PublicG L Roberts Collegiate and Vocational Institute
Secondary: PublicMonsignor John Pereyma Catholic Secondary School
Secondary: CatholicEastdale Collegiate and Vocational Institute
Secondary: PublicO'Neill Collegiate and Vocational Institute
Secondary: Public

